Hermitage Residence
Location: South East Ravensonwood, Chicago, IL
Living Room & Staircase in Progress

Fireplace mantel, mirror, coffee table, side table are still on the way

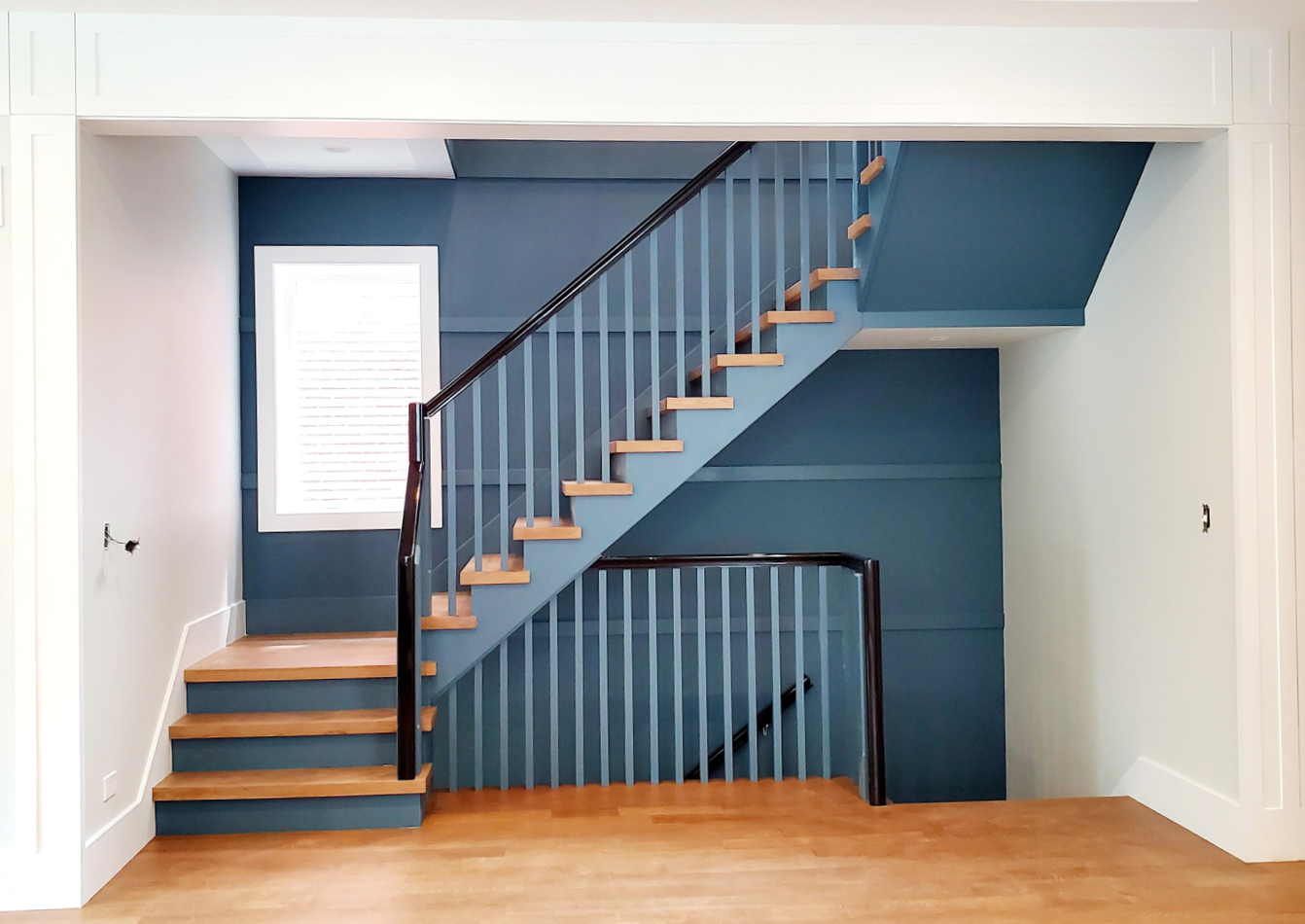
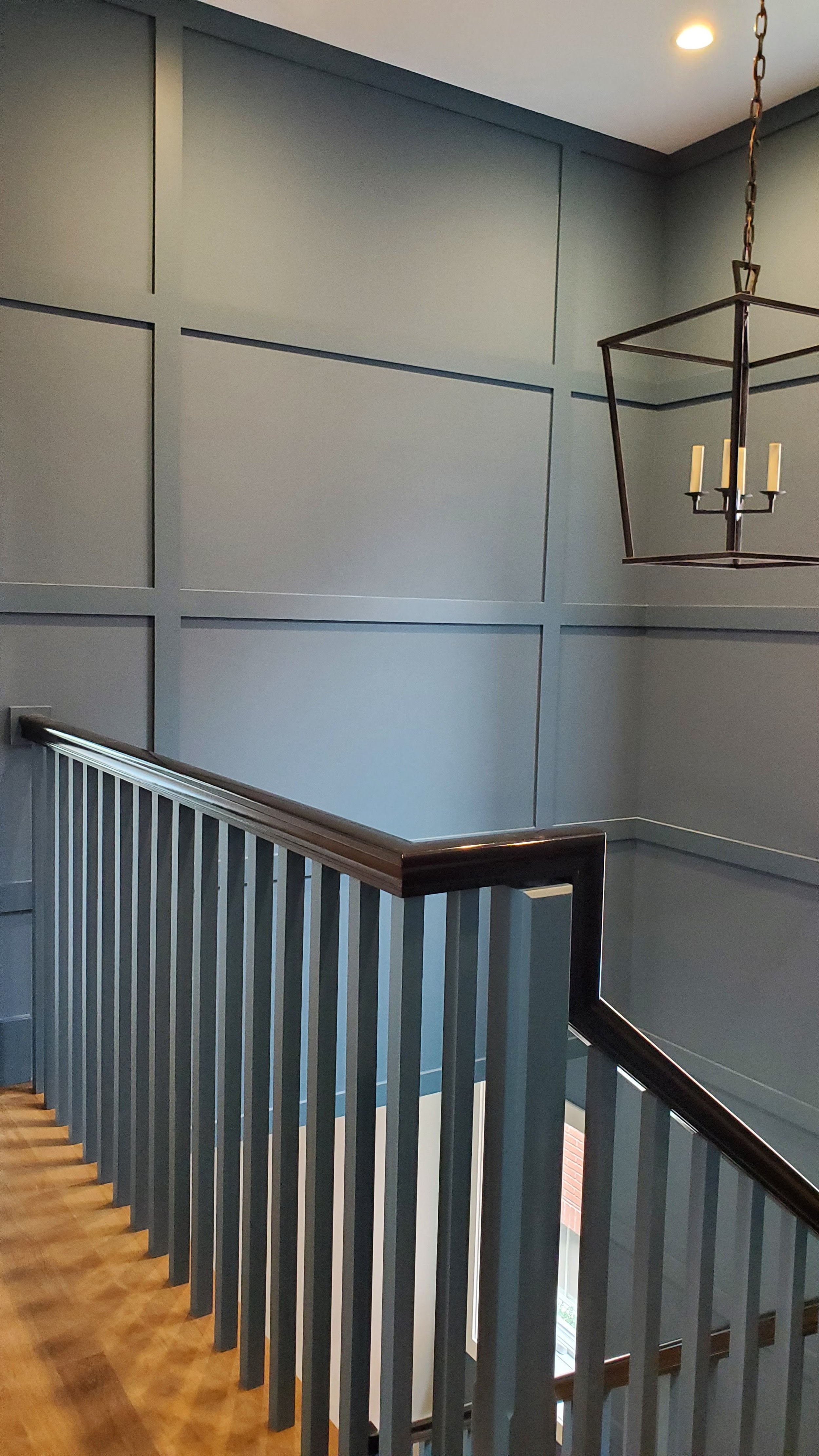
Process: Design + Construction
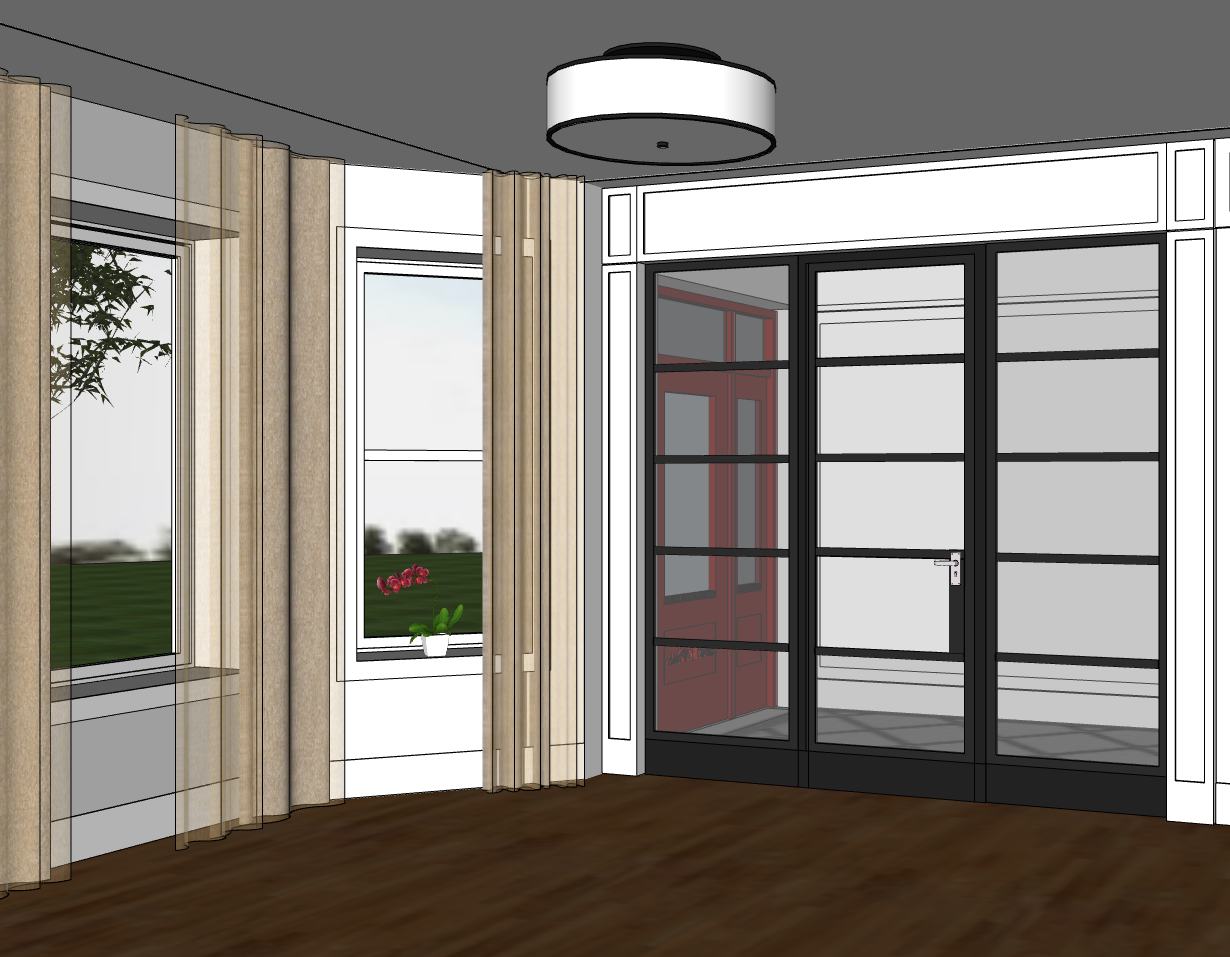
View of Foyer (with doors) from Living Room
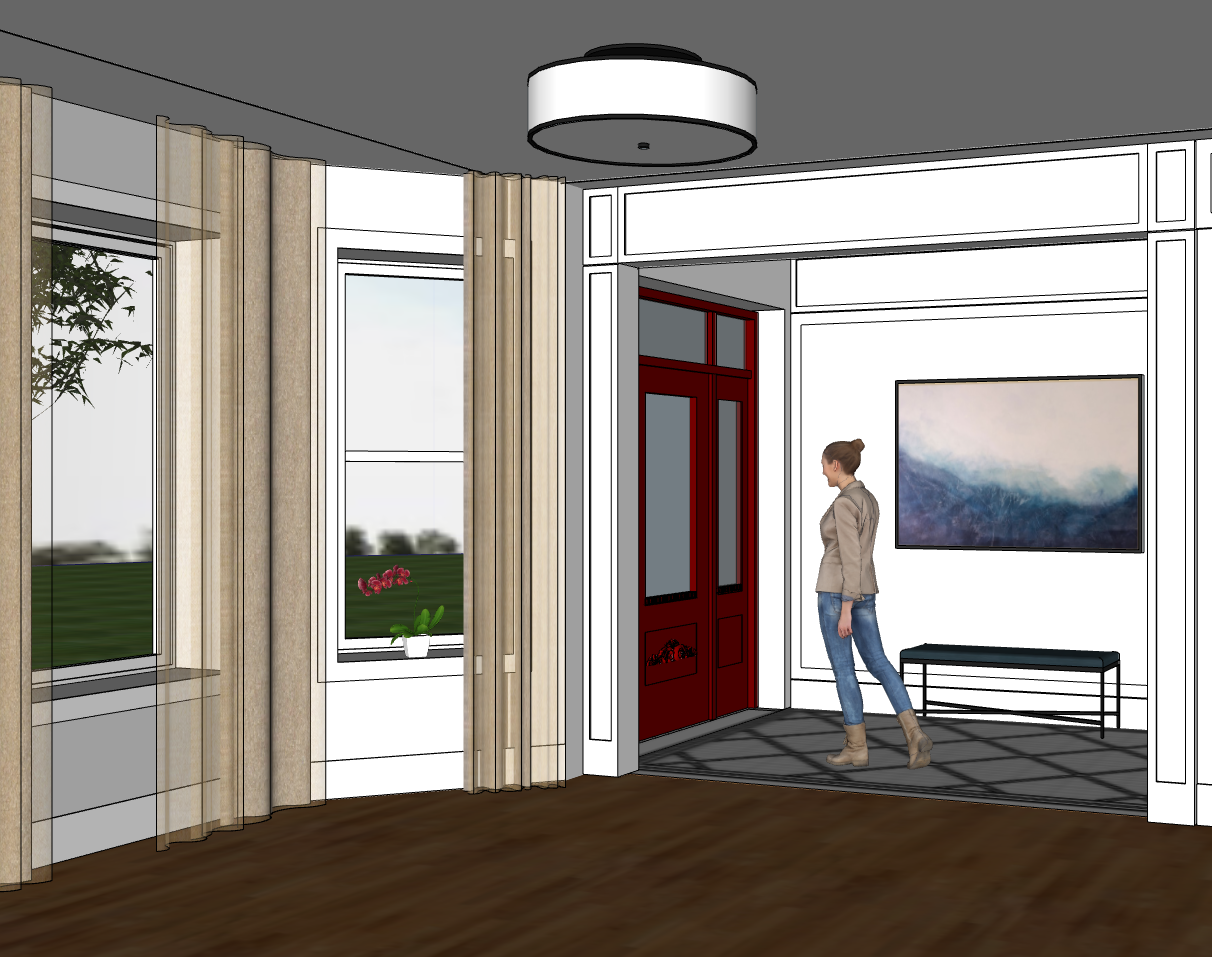
View of Foyer (without doors) from Living Room.
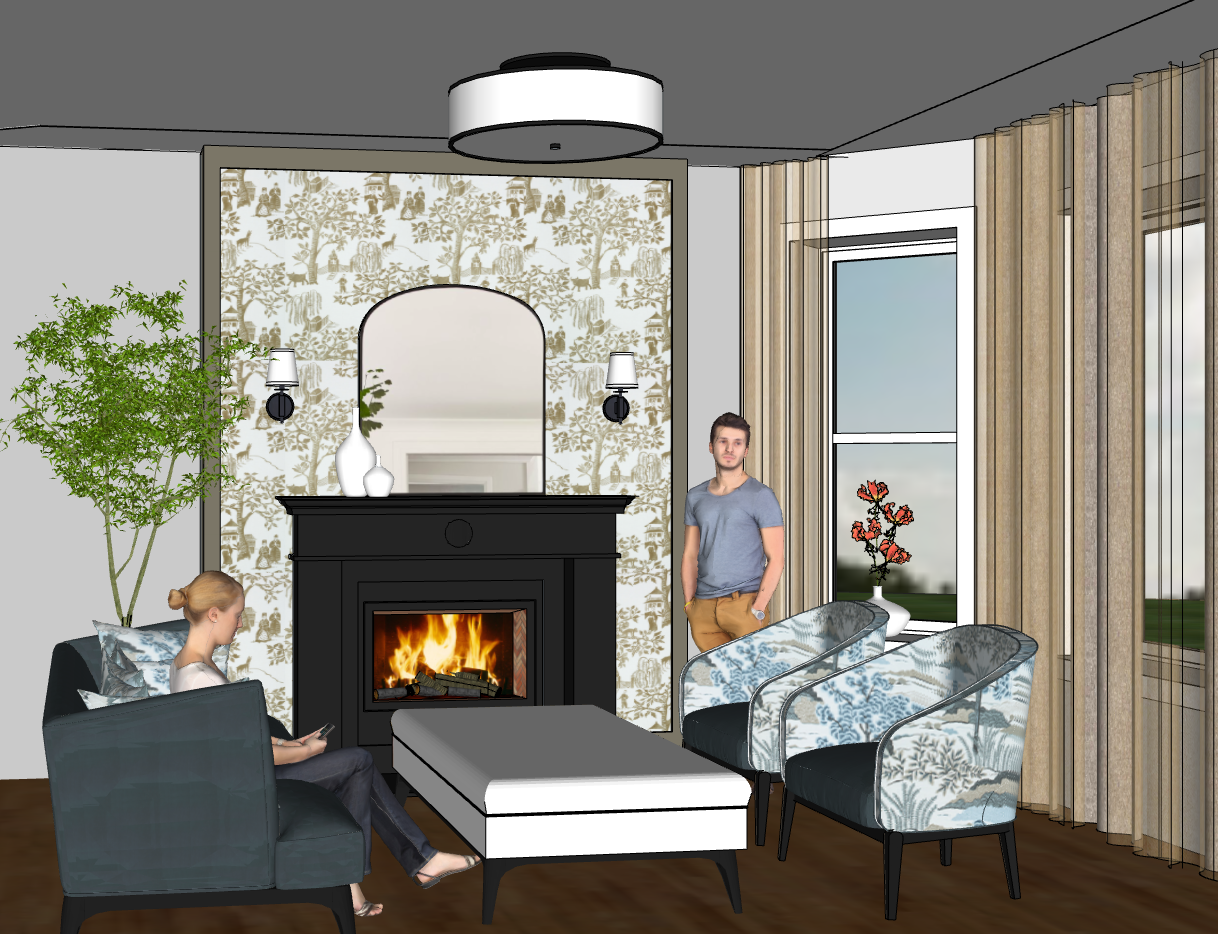
View of Fireplace
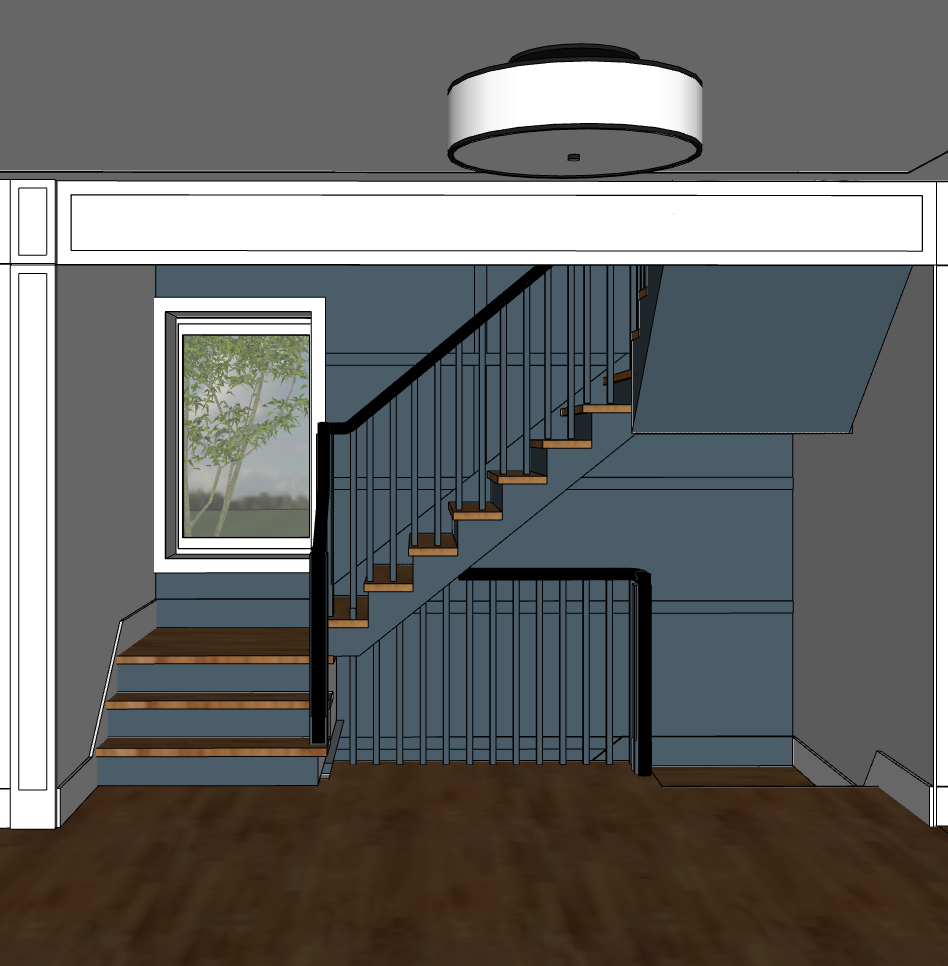
Staircase Design
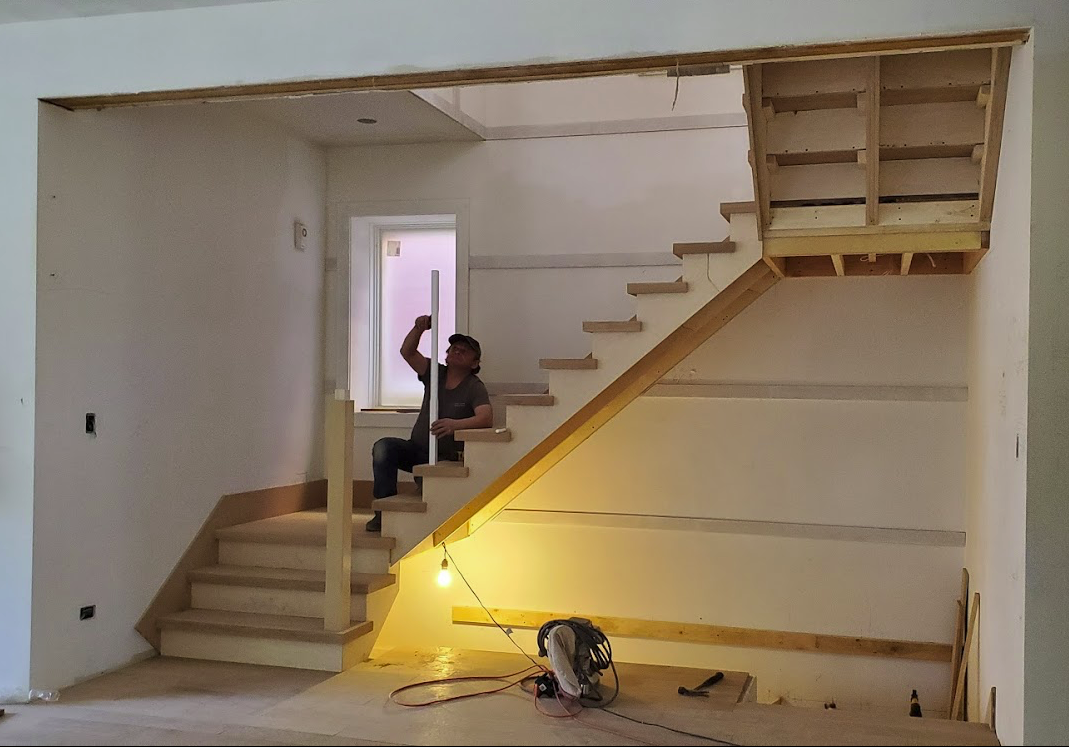
Staircase Under Construction
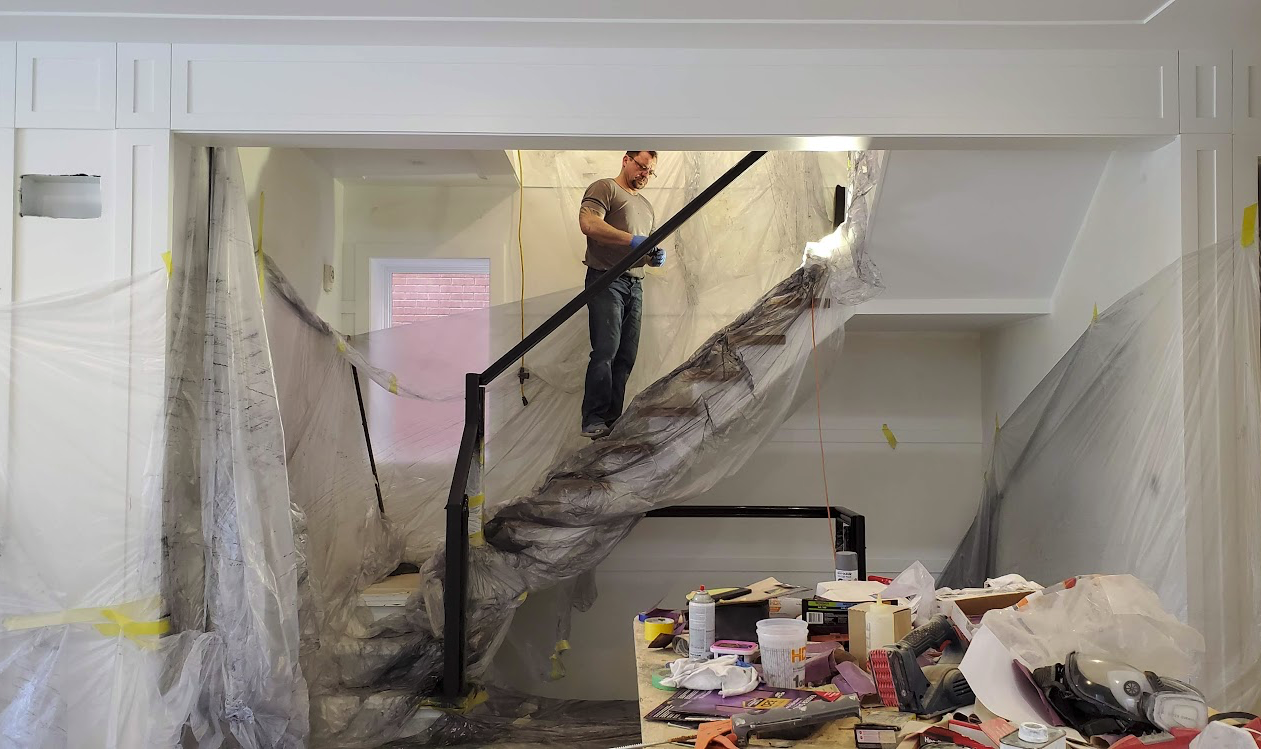
Staircase under construction
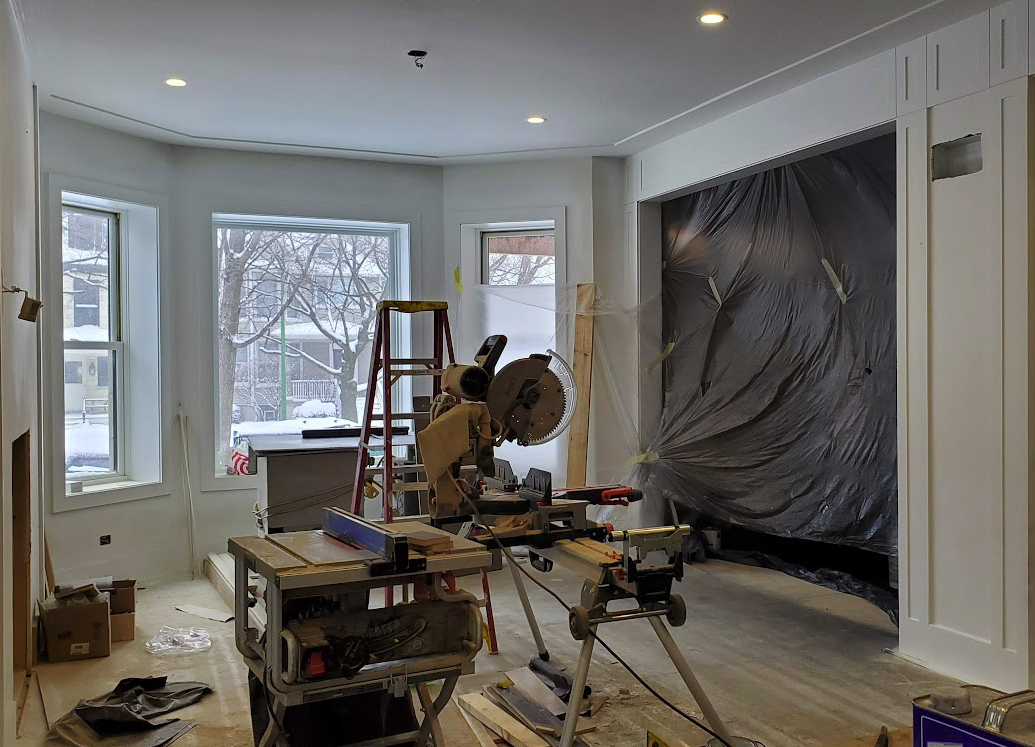
Living Room Under Construction
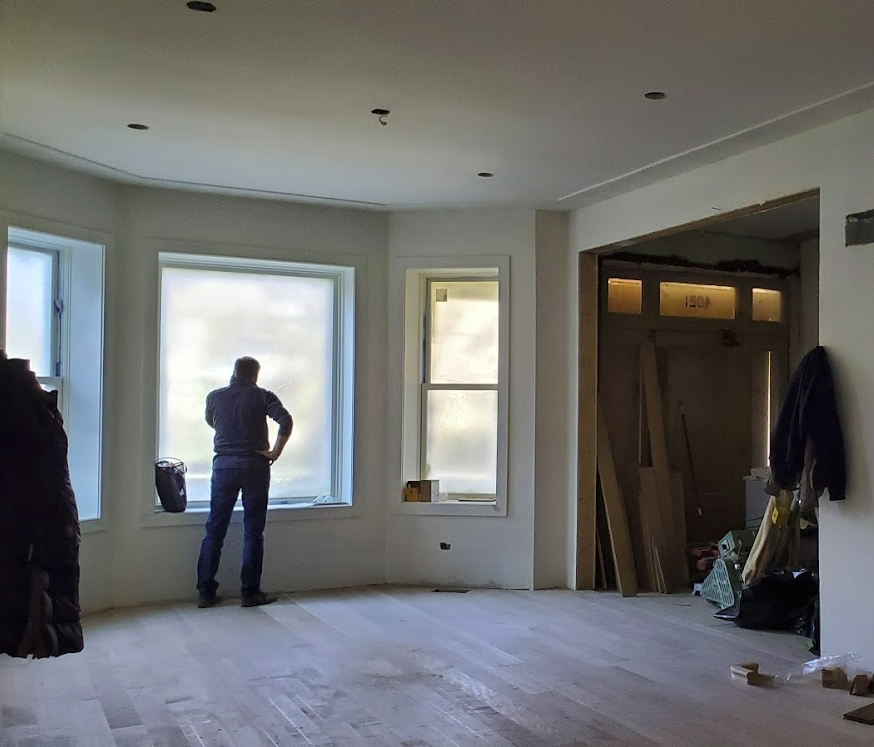
Living Room Under Construction
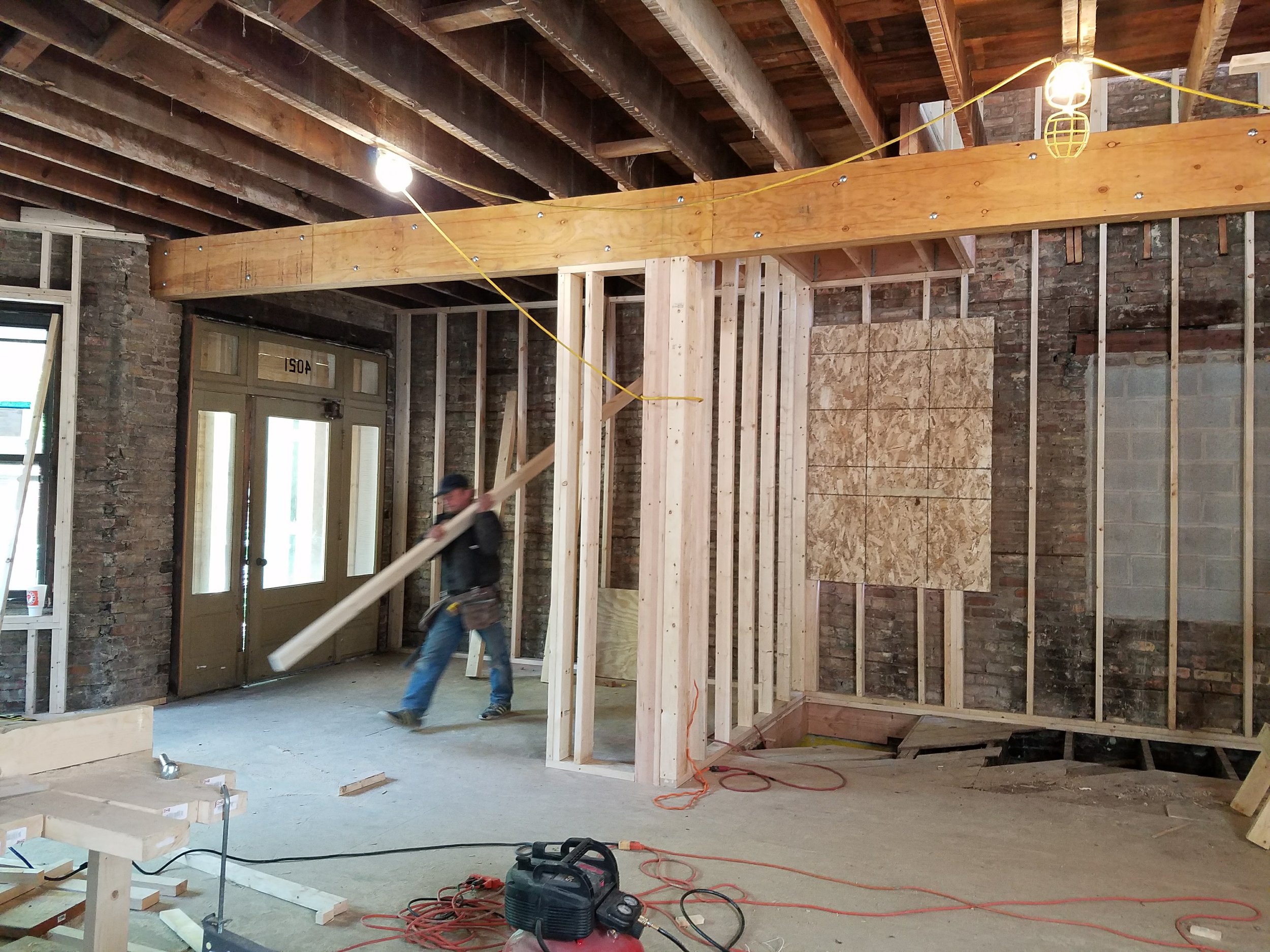
Framing In Progress
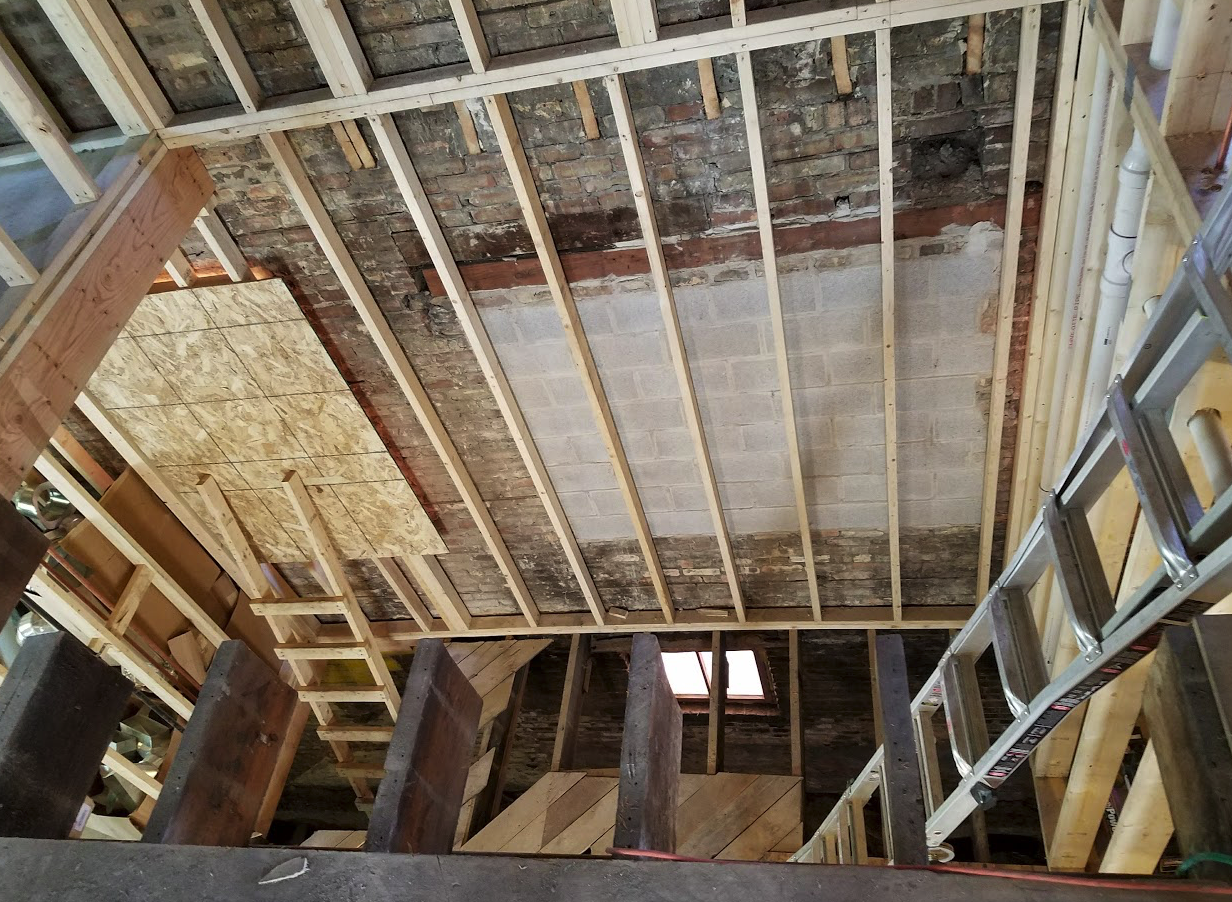
Staircase framing in progress

Living Room Under Demolition (Existing)
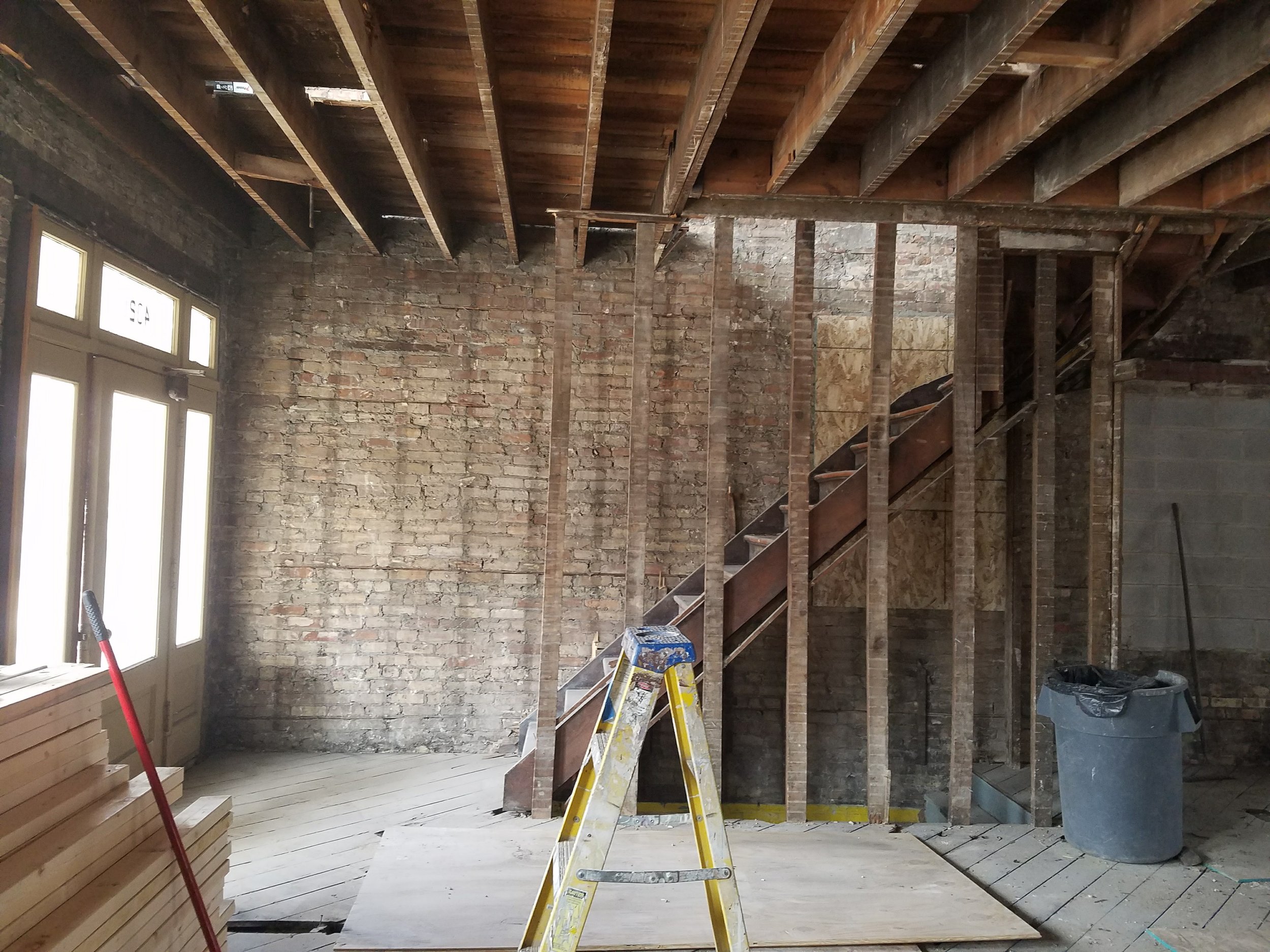
Stair Under Demolition (Existing)
Interior Design: Sung Interiors
Architecture Firm: sparc Architecture + Design
General Contractor: Highland Developers
Before Picture
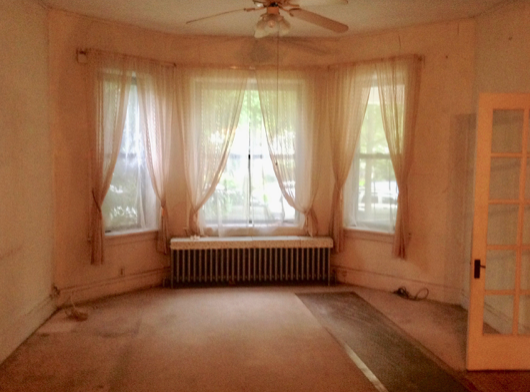
Before: Living Room
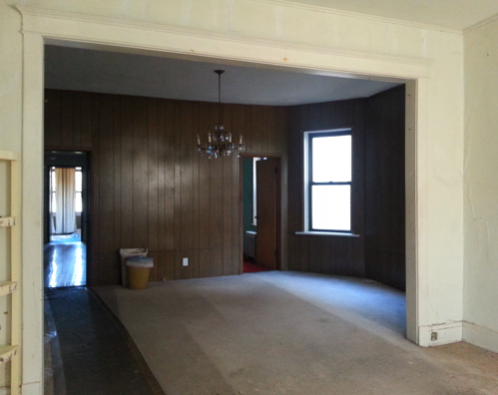
Before: Living Room
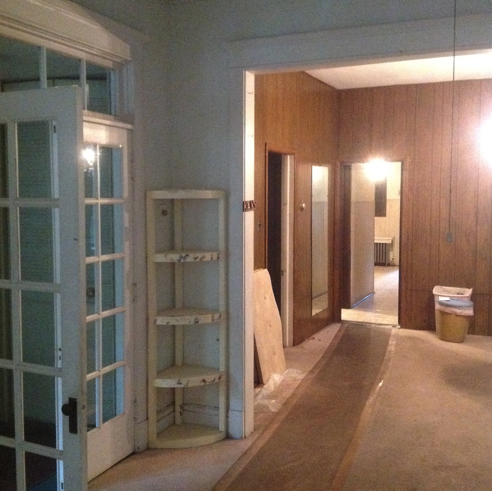
Before: Living Room
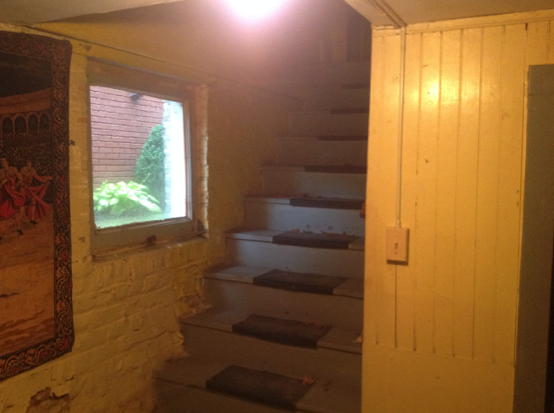
Before: Staircase