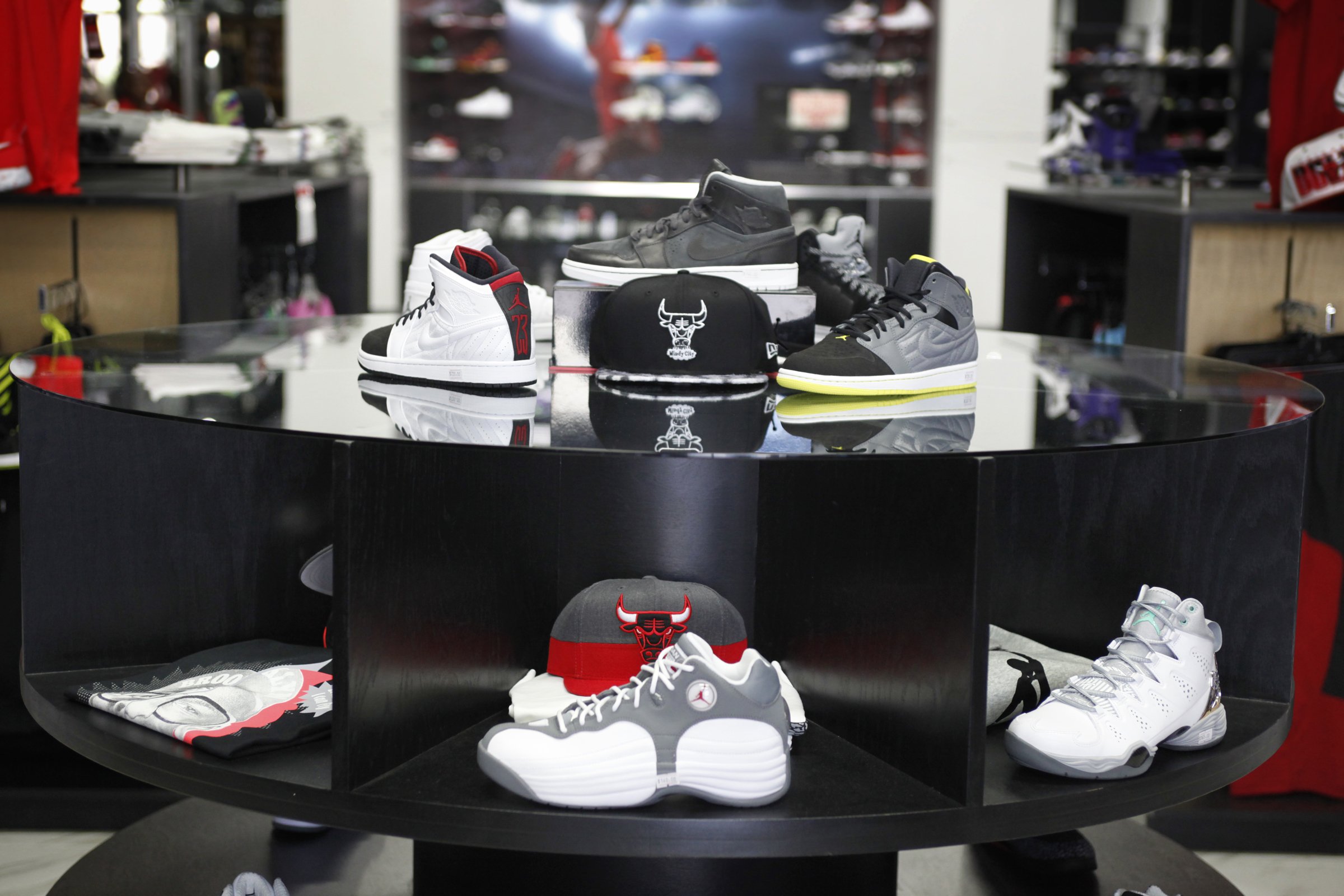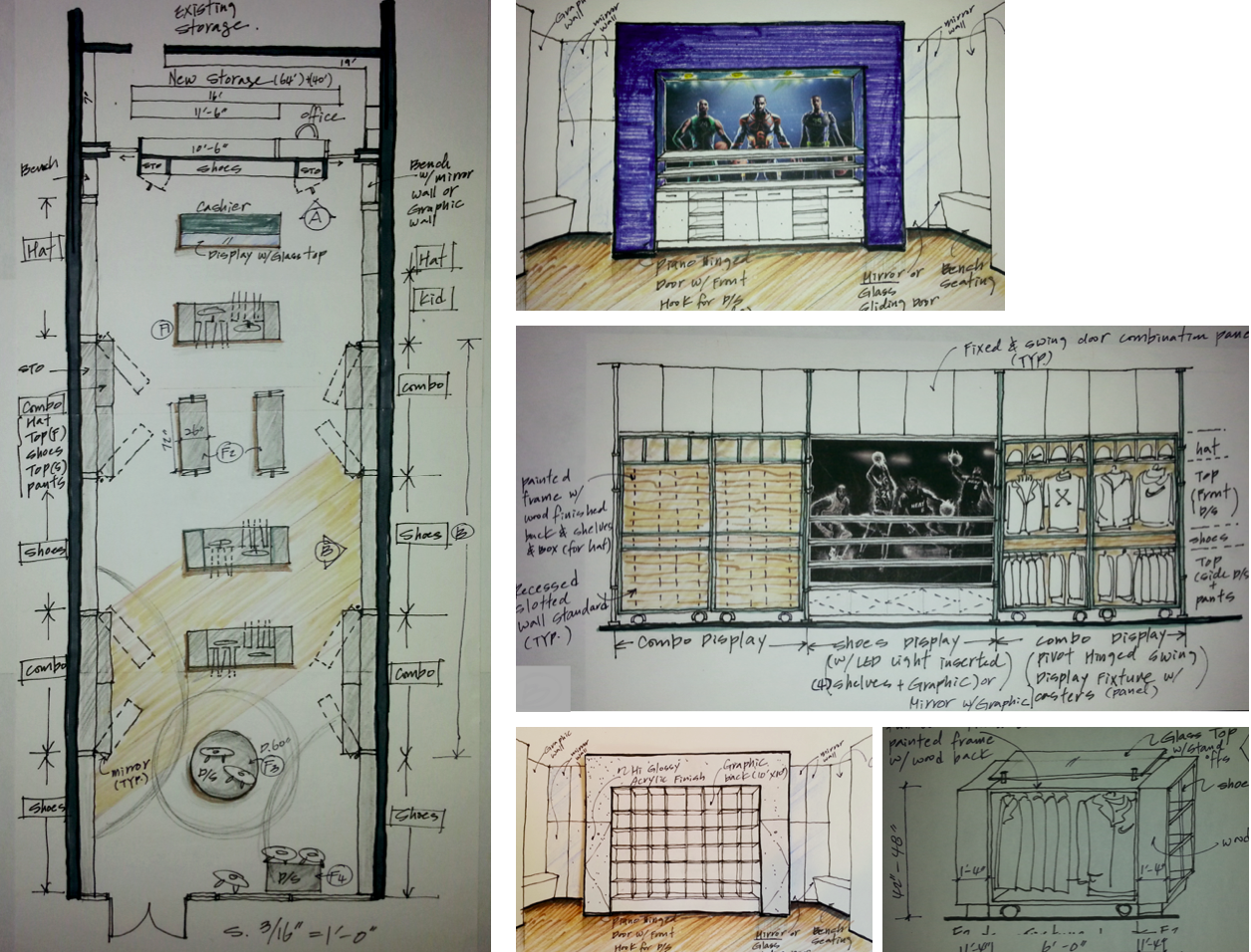Smart Retail Design Unlocking Tripled Revenue
Introduction
Explore the transformative journey of The Wear House, a Sporting Goods Retail Store, as smart design unlocks unprecedented success. Witness how strategic innovation turned chaos into a thriving retail haven.
Challenges (Before)
1. Space Optimization: The Wear House, spanning 25' width by 76' long depth, grappled with maximizing a confined space. Despite existing storage at the rear, the absence of mid-space storage hindered efficient customer service. Overflowing inventories cluttered the area, compromising brand experience and merchandise visibility.
2. Storage Inefficiency: Tall display millwork with overflowing inventory boxes obscured merchandise, casting shadows on the brand's identity. Ineffective back-of-store storage resulted in prolonged customer wait times and depleted staff resources.
3. Design Dilemma: The Wear House's outdated aesthetic clashed with vibrant orange ceilings and scattered inventory. Lacking cohesive organization, the design failed to showcase merchandise effectively, diminishing brand impact.
Before Pictures
Solutions (After)
1. Enhanced Display Efficiency: Introducing 10” depth, pivot-hinged display fixtures optimized shoe inventory accessibility and preserved floor space, enhancing functionality and visual appeal while maximizing the store's real estate value.
2. Revitalized Aesthetic: Instead of demolishing existing structures, we refurbished the millwork with a sleek black finish, breathing new life into the space and creating a modern shopping experience.
3. Cost-Effective Solutions: Leveraging existing infrastructure and implementing ingenious solutions, we avoided demolition costs and custom fixture expenses, achieving seamless functionality and significant savings without sacrificing valuable floor space.
4. Tailored Fixtures: Meticulously crafted custom-designed fixtures, from cashier stations to display tables and hat display fixtures, optimized merchandise presentation in a space-effective manner, enhancing the overall shopping experience.
After Pictures
Transformation Highlights
Experience the evolution of The Wear House, where design innovation and strategic planning converged to redefine the retail experience:
1. Elevate Branding: Dynamic graphic backgrounds, illuminated showcases, and a modern display system breathe new life into The Wear House, elevating brand recognition and enhancing customer satisfaction.
2. Hidden Wonders: Concealed sliding panels and pivot hinged fixtures seamlessly address overflowing inventories, fostering a clutter-free space that exudes sophistication, leading to a significant uplift in brand recognition and customer engagement.
3. Revenue Surge: The strategic design overhaul results in a staggering 3x increase in revenue, driven by improved inventory accessibility, happier customers, and heightened profitability, optimizing retail space and marking a resounding success for The Wear House.
Smart Solutions in Action: The Pivot-Hinged Fixture
Closed Configuration: Existing millwork was refurbished, complemented by 10” depth pivot-hinged display fixtures painted matte black. Sliding panels concealed open storage above, adding visual height without sacrificing functionality. Adjacent shelves boasted illuminated accents and bold graphic backgrounds, infusing vibrancy into the space.
Open Configuration: The introduction of 10” depth pivot-hinged display fixtures enables easy access to various shoe inventories. This concealed innovation delights both staff and customers, elevating the shopping experience with seamless functionality.
Freehand Sketches: Visual Ideas for Collaboration
These sketches embody the design process, featuring floor plans, elevations, and millwork modifications. Each stroke represents a holistic solution, awaiting realization. With Sung Interiors' expertise, these sketches pave the way for turning vision into captivating spaces, fostering communication and collaboration with clients.
3D Rendering: Providing Peace of Mind
This detailed 3D rendering is based on the design concept, offering clients a clear visualization of the proposed changes before construction begins. With realistic depictions of the space, clients gain assurance and peace of mind, knowing exactly what to expect from the final result.
CAD Drawings: Bringing Vision to Reality
These CAD drawings exemplify meticulous design development and execution, ensuring that every detail is carefully considered and implemented to achieve high-quality design in reality. With Sung Interiors at the helm, the vision seamlessly transitions from concept to concrete, delivering exceptional results that exceed expectations.
Conclusion
The Wear House's journey exemplifies the transformative power of smart retail design, unlocking tripled revenue and reshaping the retail landscape. By embracing refurbishment, optimizing storage efficiency, and implementing innovative design elements, we revitalized the space while enhancing the brand experience for customers. This strategic overhaul resulted in a significant surge in revenue, showcasing the pivotal role of design in driving business success. As The Wear House continues to thrive, this project stands as a beacon of inspiration, highlighting the potential of smart design to shape the future of retail.
Ready to embark on your own retail transformation journey? Let's connect and turn your vision into reality.
















