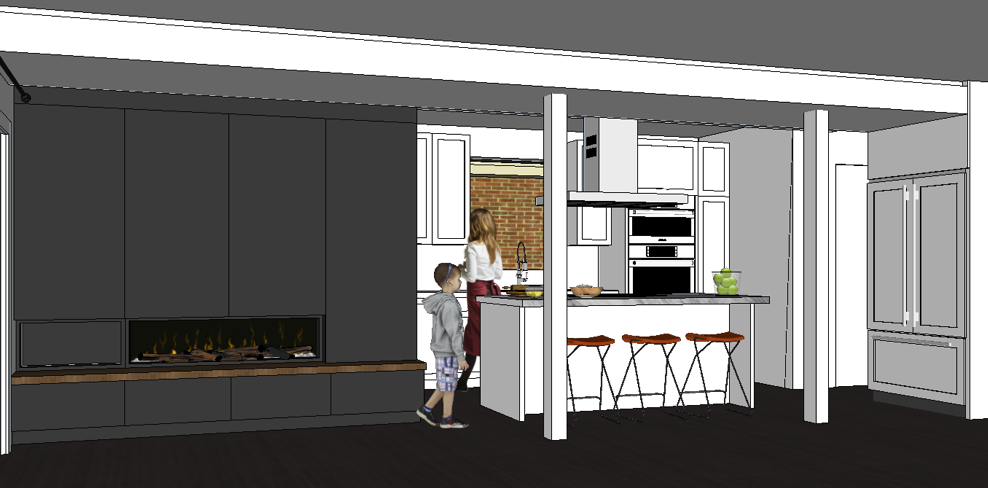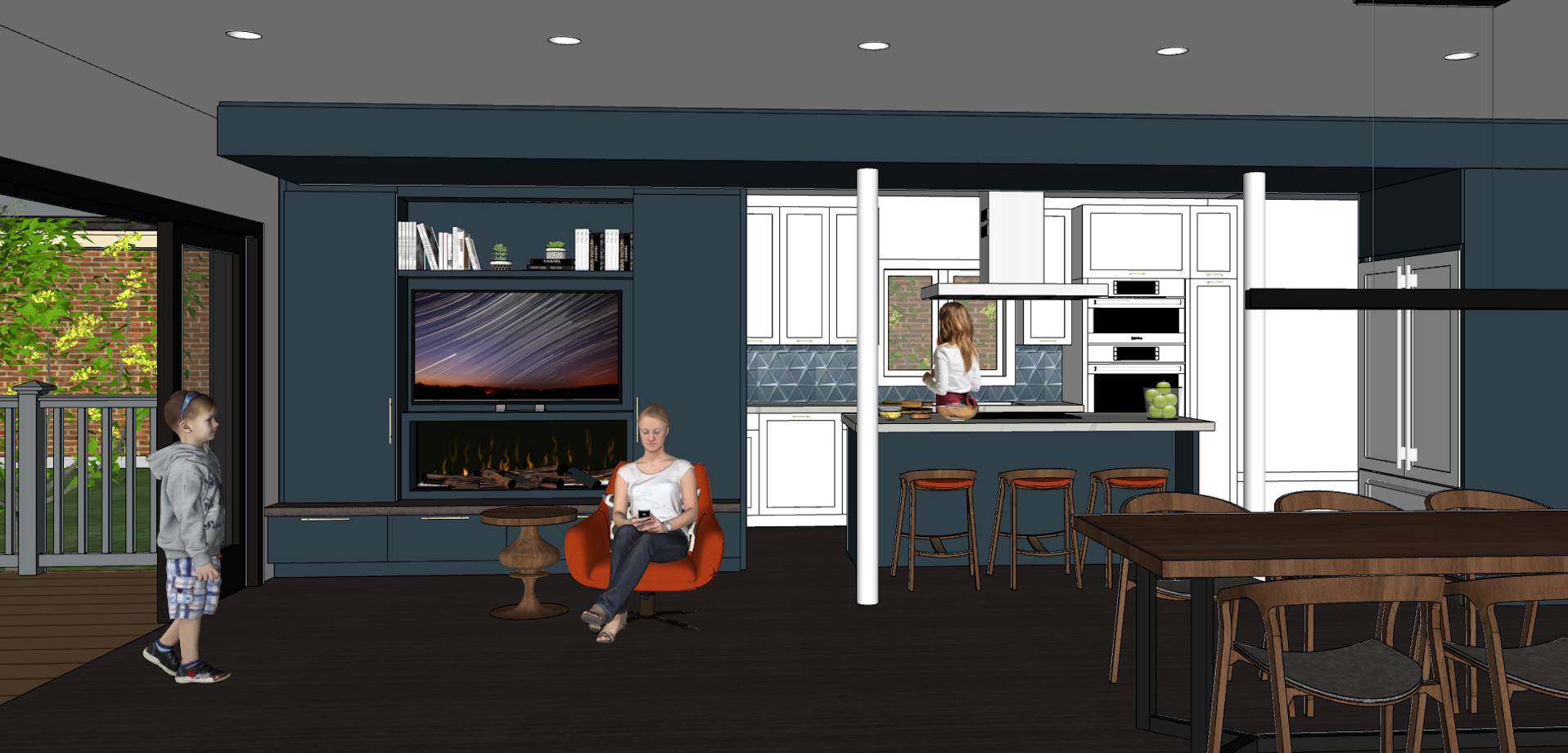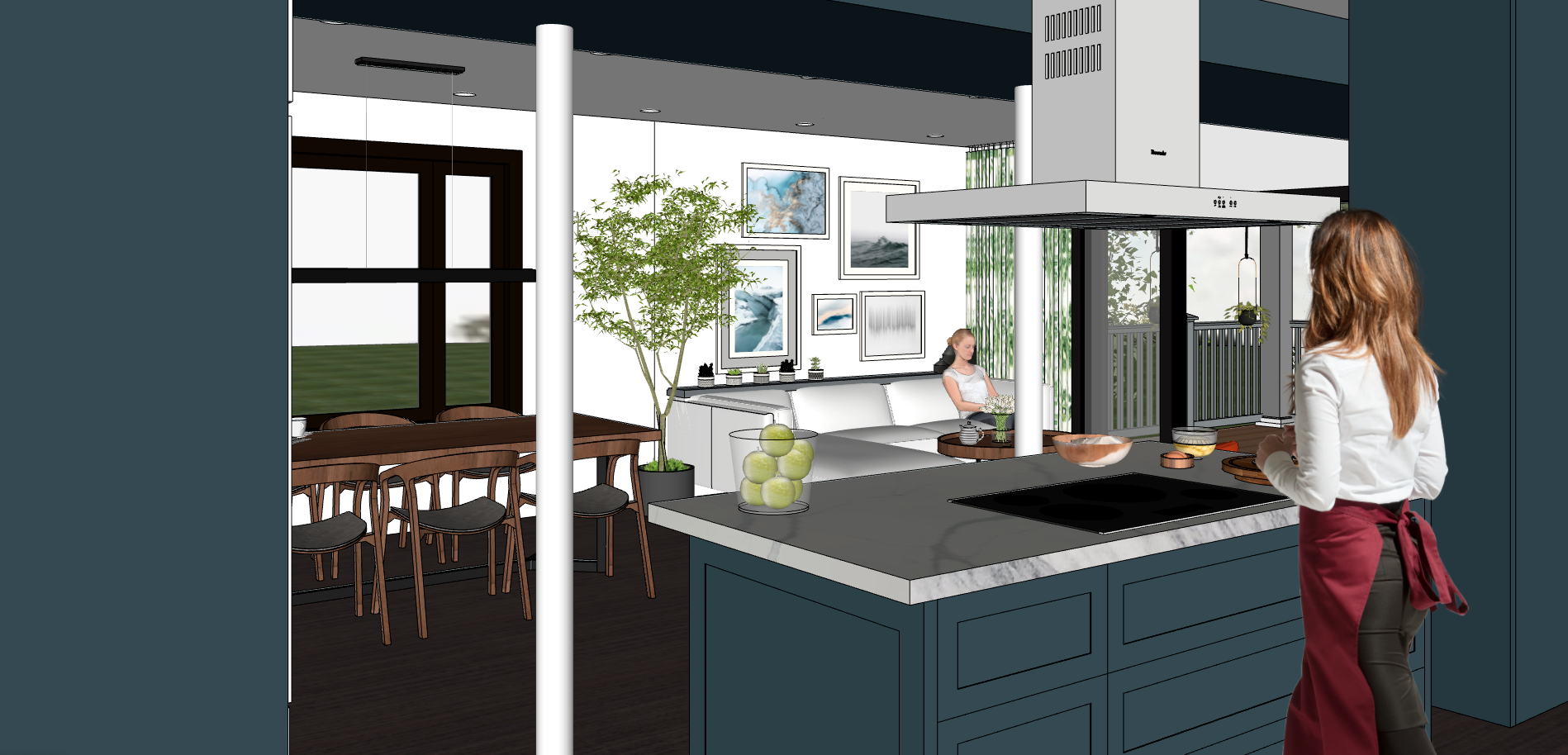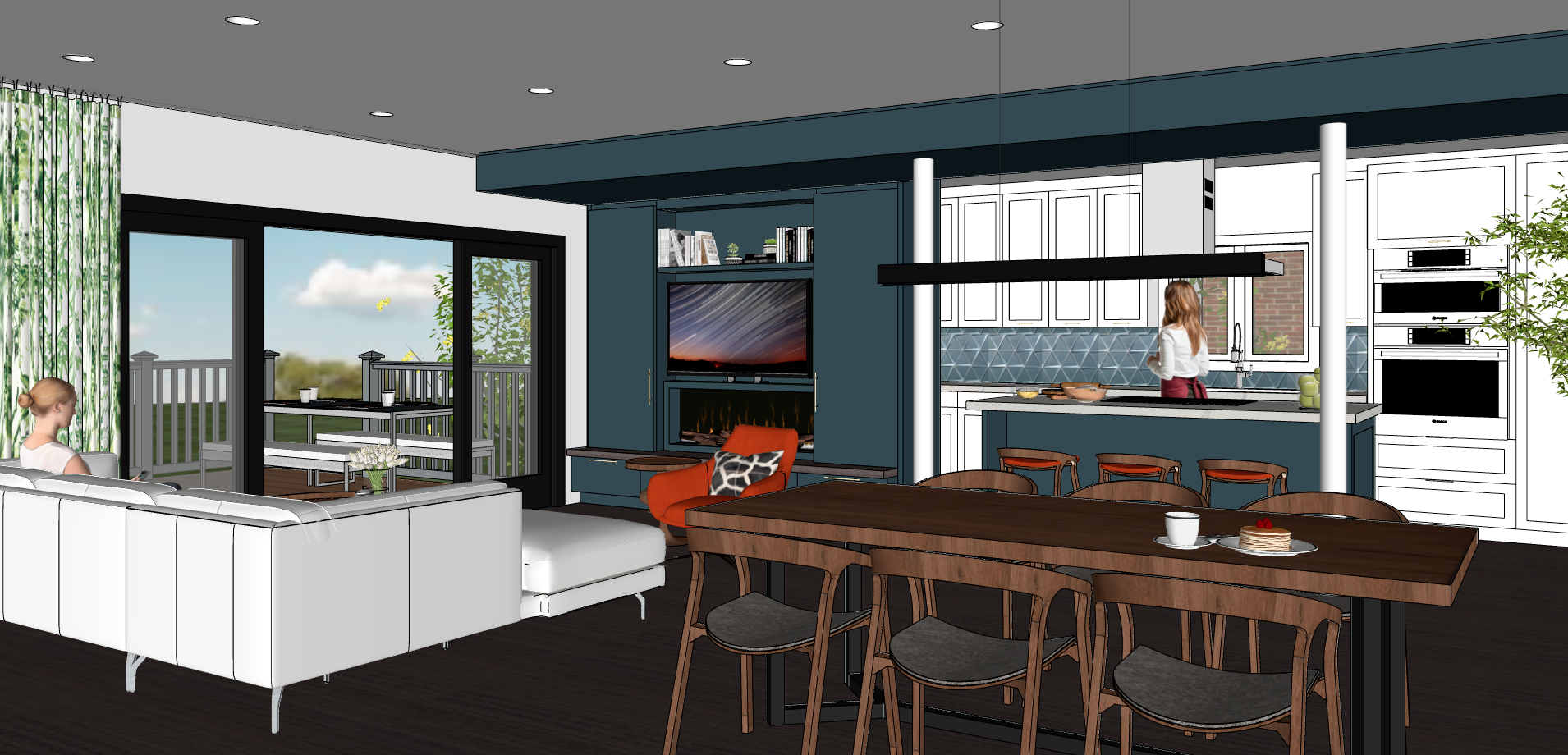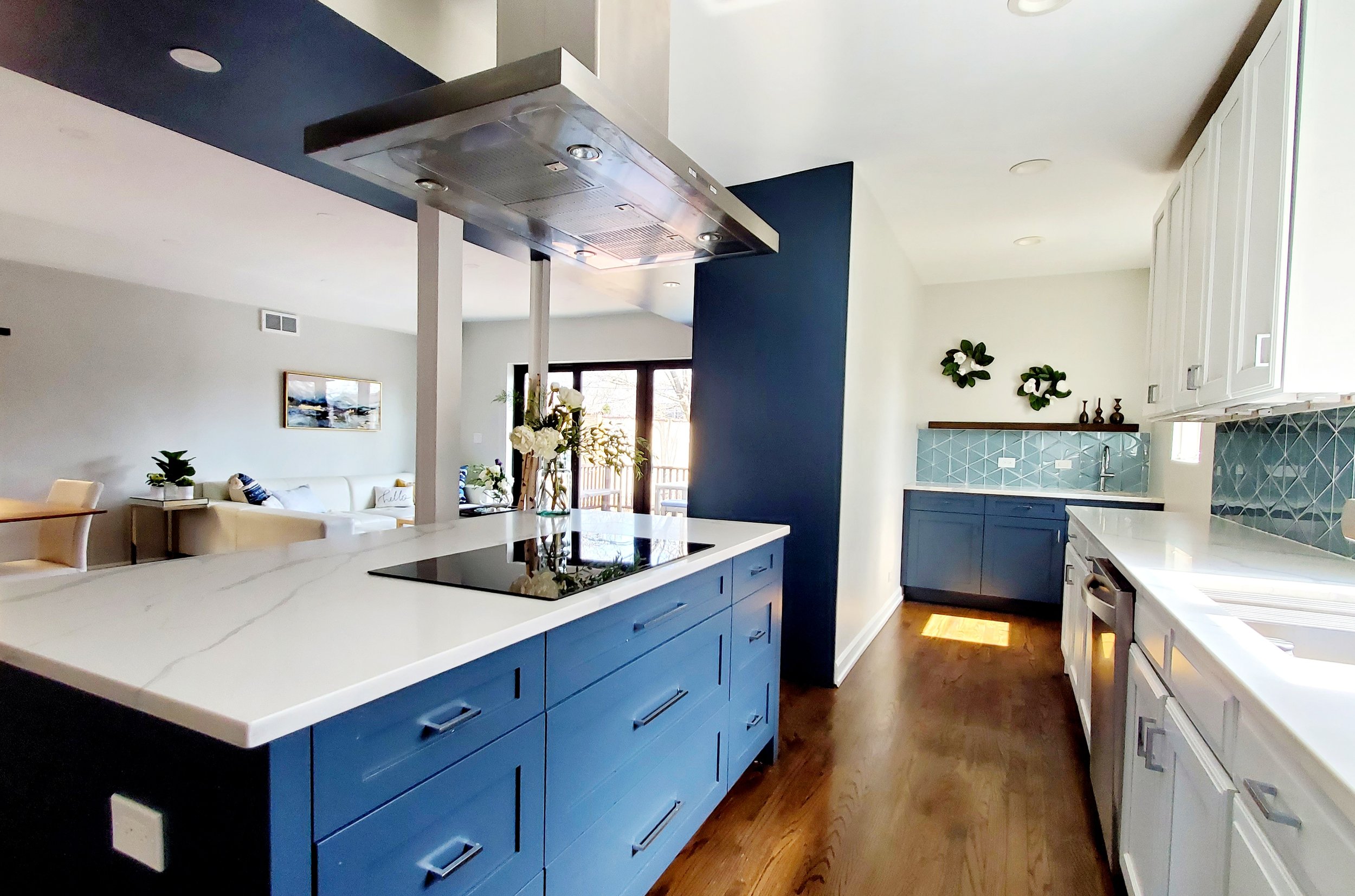The Power of Vision and Budget for Your Remodeling
Introduction
When embarking on a home remodel, balancing your design aspirations with a realistic budget is often a primary concern. Many homeowners worry that their vision for a dream space could lead to unexpected costs or compromises. The good news? You don’t have to choose between your dream design and your financial plan.
At Sung Interiors, we’ve mastered the art of keeping your remodel within budget while bringing your vision to life. Based on our extensive experience working in the Chicago area and beyond, we’ve identified two key strategies that ensure a successful, budget-conscious remodel.
Tip 1: Start with Basic 3D Modeling Before Committing
Once your concept design and floor plan are complete, the next crucial step is to create a basic 3D model of your space before making significant commitments, such as diving into detailed design development and construction. This allows you to visualize potential design options early in the process. Whether you’re remodeling your living room, kitchen, or an entire home, 3D modeling helps you understand how different layouts, styles, and elements will look in your space.
Why is this step a game-changer?
Clarity: See how your design ideas will come together before making any major commitments.
Informed Decisions: Testing different layouts and design elements lets you assess their impact on both aesthetics and costs.
Cost Control: Visualizing early helps you avoid choices that could lead to higher construction or material expenses later.
To illustrate, here are examples of basic 3D models alongside those created during the design development process—after preliminary pricing is approved. You’ll also find before-and-after comparisons to show how initial models evolve as the design becomes more refined.
This modeling phase ensures you’re making well-informed decisions, reducing the chances of costly surprises down the road.
Basic 3D Modeling: After
3D Modeling: After
3D Modeling: After
3D Modeling: After
3D Modeling: After
After
3D Design Process: Before to After
3D Modeling: Before
3D Modeling: Before
Tip 2: Develop Preliminary Pricing Plans
Once your design ideas are visualized through 3D modeling, the next step is preliminary pricing. This involves gathering realistic cost estimates for materials, construction, installation, and other essential elements. By knowing the costs upfront, you can make budget-friendly decisions from the start.
Why is this essential?
Budget Transparency: Know exactly where your money is going before construction begins.
Prioritization: With a clear understanding of costs, decide where to allocate your budget. Want to invest in custom furniture but save on cabinetry? You’ll have the information to make these choices confidently.
Reduced Risk of Overspending: Accurate pricing ensures your project stays on budget, minimizing unexpected costs that can derail a remodel.
The Power of Vision + Budget
At Sung Interiors, we believe that achieving your dream remodel doesn’t mean sacrificing your financial peace of mind. By combining 3D modeling with preliminary pricing, we empower our clients to see their vision clearly and manage their budget effectively from day the beginning of the journey.
These tools allow you to stay in control of your remodel, ensuring your home turns out exactly as you imagined—without the stress of unexpected costs or compromises.
Whether you're in the Chicago area or beyond, we’re here to help you make your dream remodel a reality. With these two essential strategies, your vision can seamlessly align with your budget.
Ready to start your remodel journey with confidence? Reach out to Sung Interiors today for expert guidance on bringing your space to life while keeping your budget on track.
