Club Quarters Hotel
Location: Chicago
Nine floors of Chicago's historic Mather Tower, which boasts scenic views of the Chicago River, have been transformed into opulent hotel suites as part of Club Quarters' exciting foray into the bustling "public hotel market." Our design team embraced the extraordinary challenge of not only ensuring compliance with rigorous hospitality building codes but also seamlessly aligning with local, state, and federal landmark preservation guidelines, all within a structure originally designed in 1928 to house offices and retail spaces. The River Hotel stands as a testament to timeless and modern, yet seamlessly transitional suite standards that graciously accommodate multi-person occupancies, perfectly harmonizing with our client's dynamic business hotel model.
Firm of Record: Huron Design Group | Interior Design: C. Rome Design Associates, Inc. + Aunhwa Kwon, LEED AP ID+C
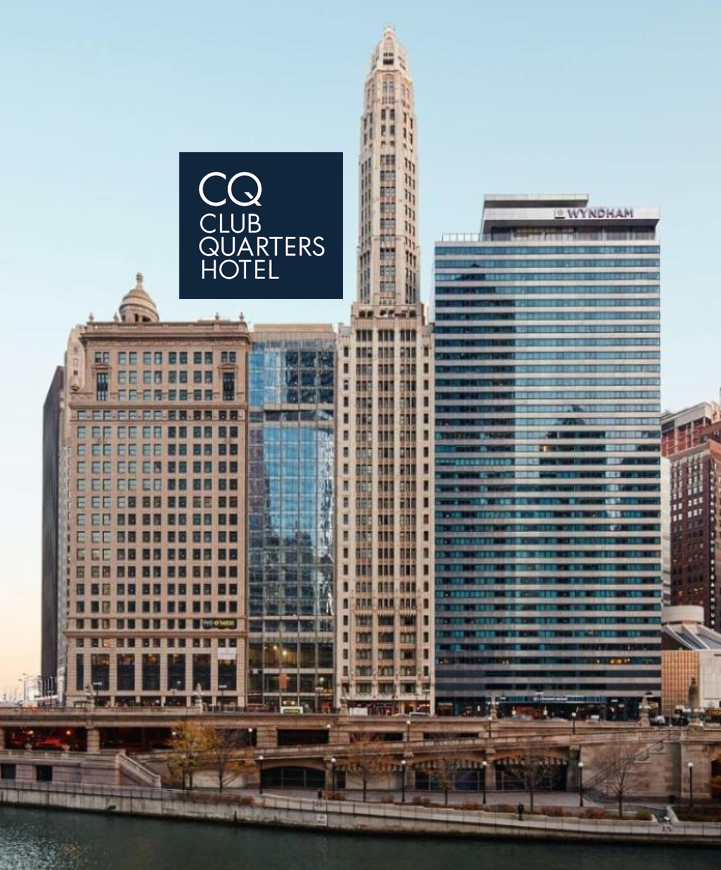
Club Quarters' Wacker Location, which occupies the entire historic Chicago Mather Tower, offers a splendid blend of rich history and Neo-Gothic charm. Situated along the picturesque Chicago River amid a backdrop of other modern buildings, this towering structure stands as a testament to the city's architectural legacy.

Club Quarters' Entrance Facade
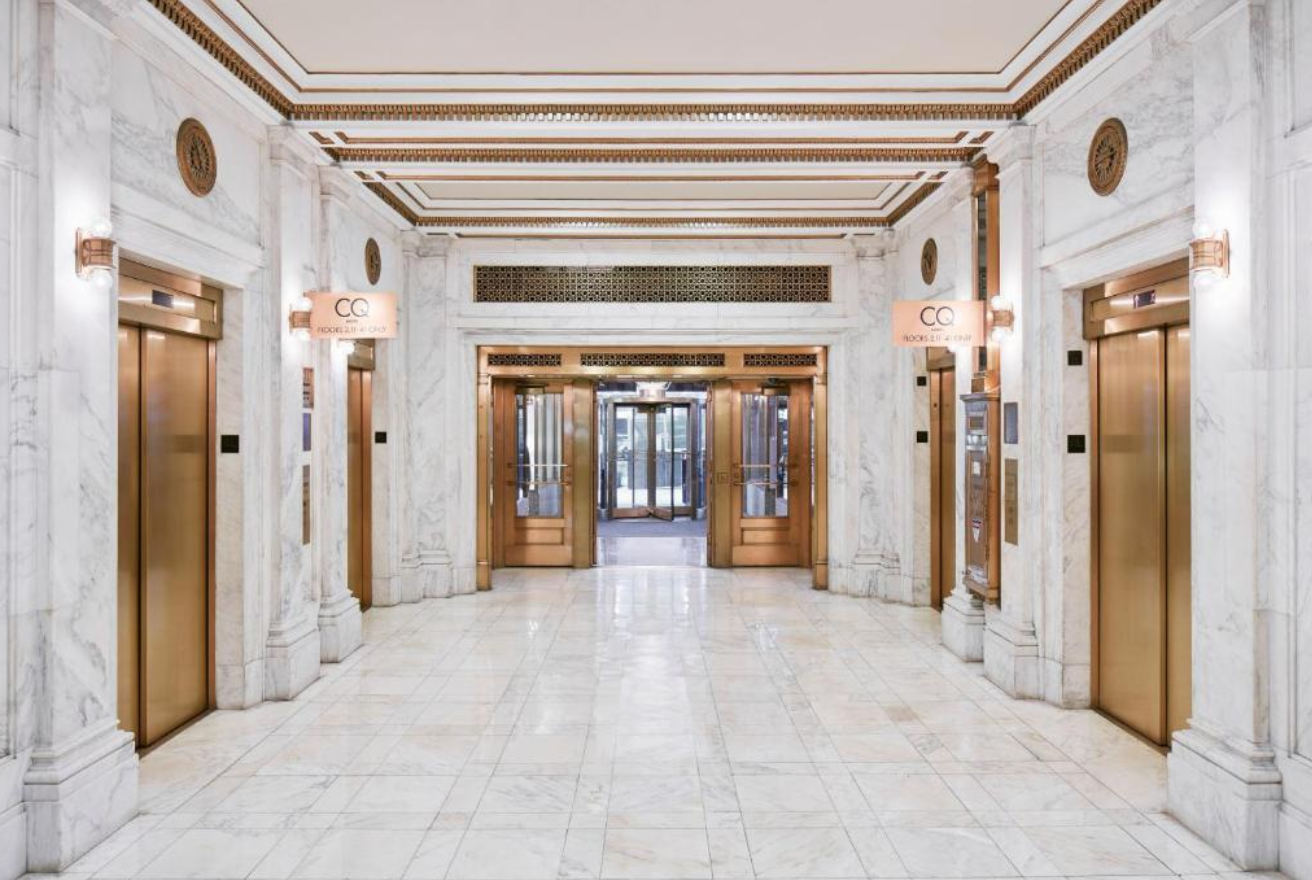
Elevator Lobby: Adorned with a splendid white marble floor, high-rise marble walls, golden elevator doors, and a ceiling exuding Neo-Gothic charm, this space welcomes guests with timeless and historic elegance
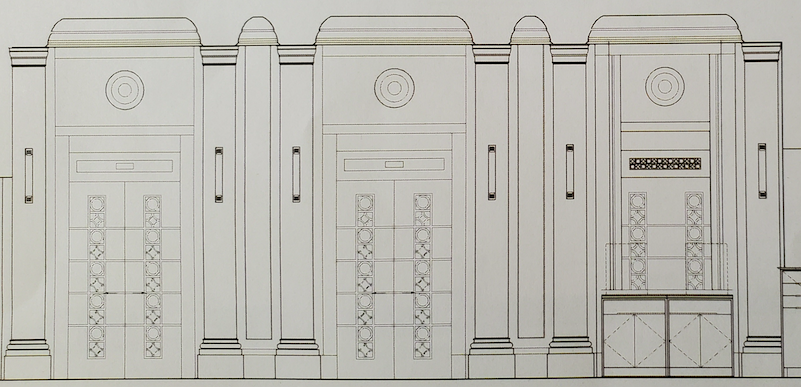
Elevation of Elevator Wall
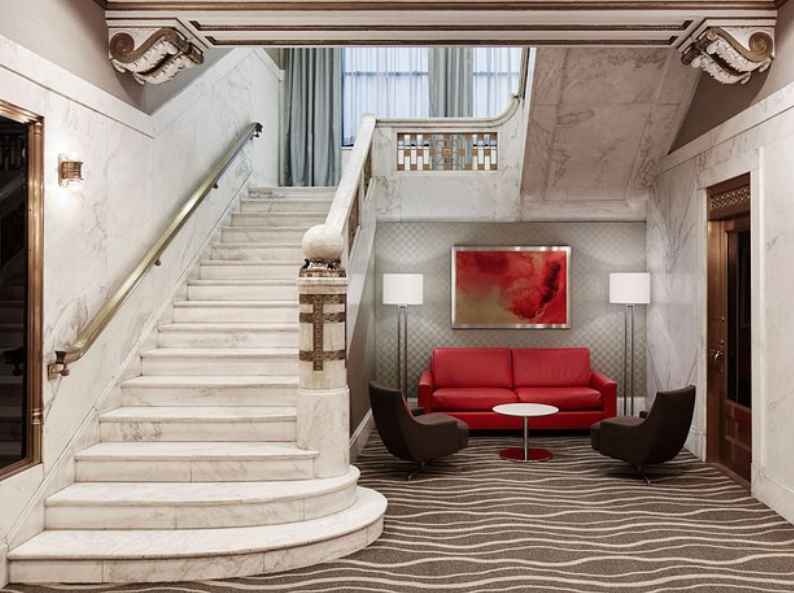
The lobby, with its white marble stair, gracefully guides guests to the club room on the mezzanine floor
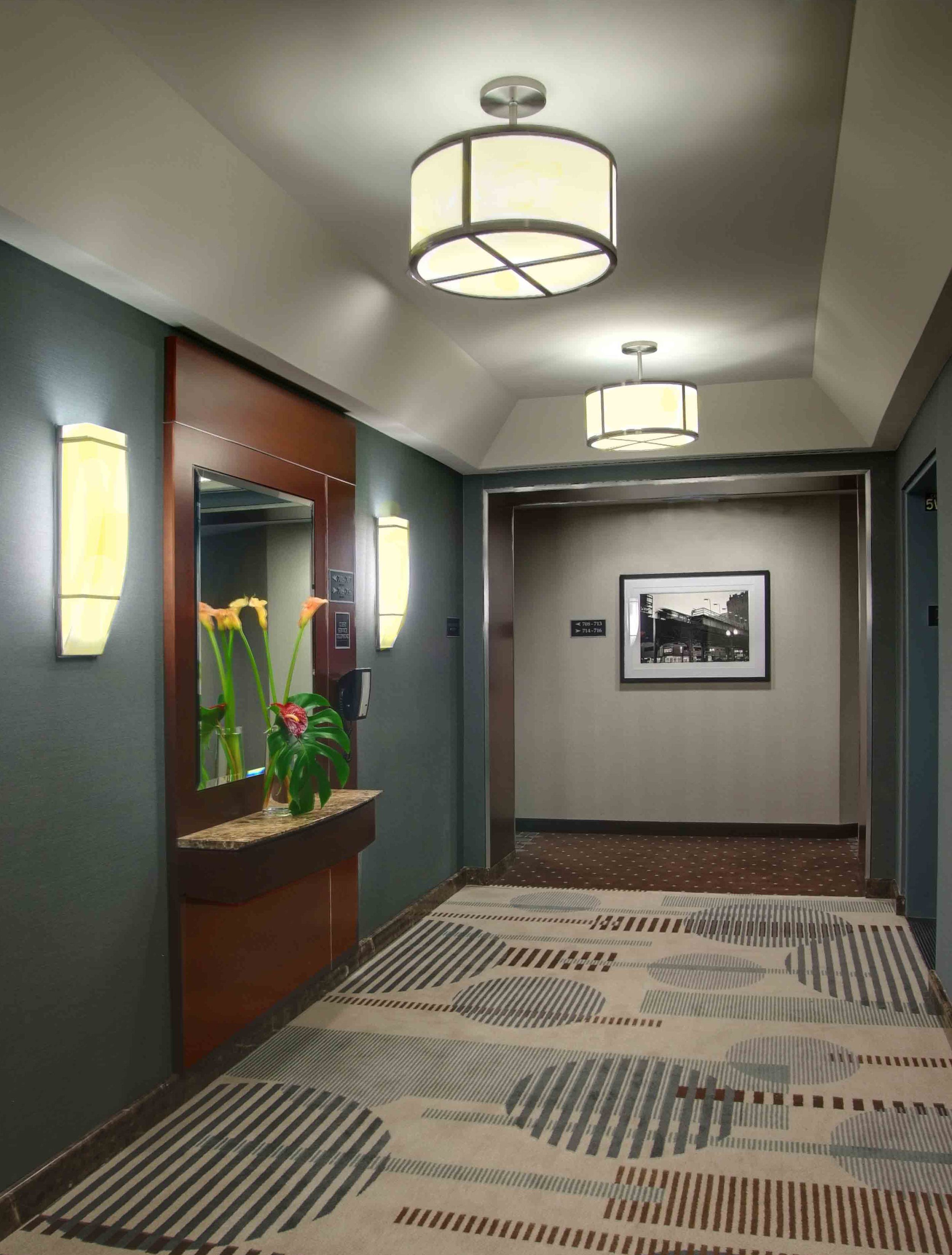
Elevator Lobby: A custom carpet pattern, inspired by the Neo-Gothic terra cotta-clad exterior of the Chicago Mather Tower, a prominent high-rise structure adjacent to the Chicago River, was incorporated into the elevator lobby design. This unique carpet and wall design metaphorically captures the essence of the Chicago River, with its watercolor hues and subtle, calming movement, while also echoing the color, structure, and height of the terra cotta-clad high-rise building.
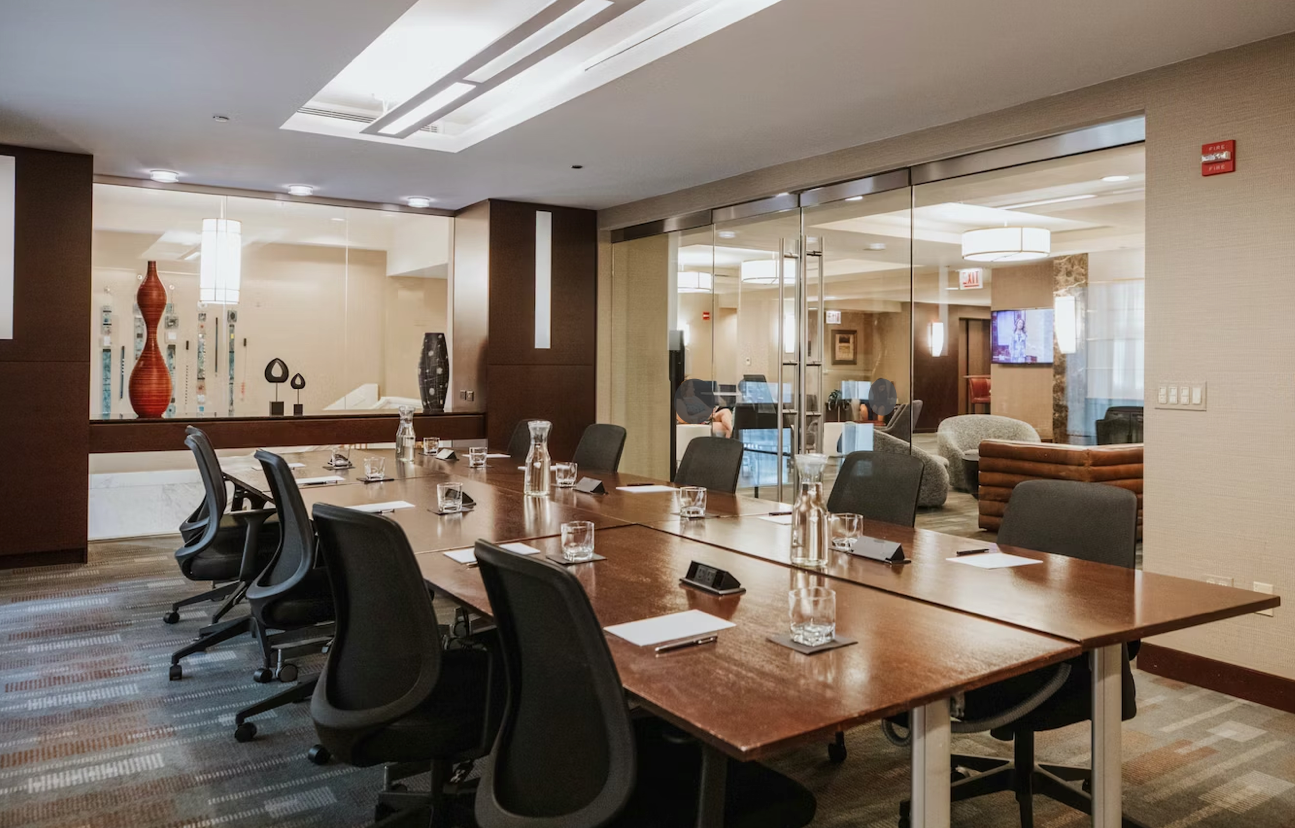
The main conference room is located in the club room on the mezzanine floor
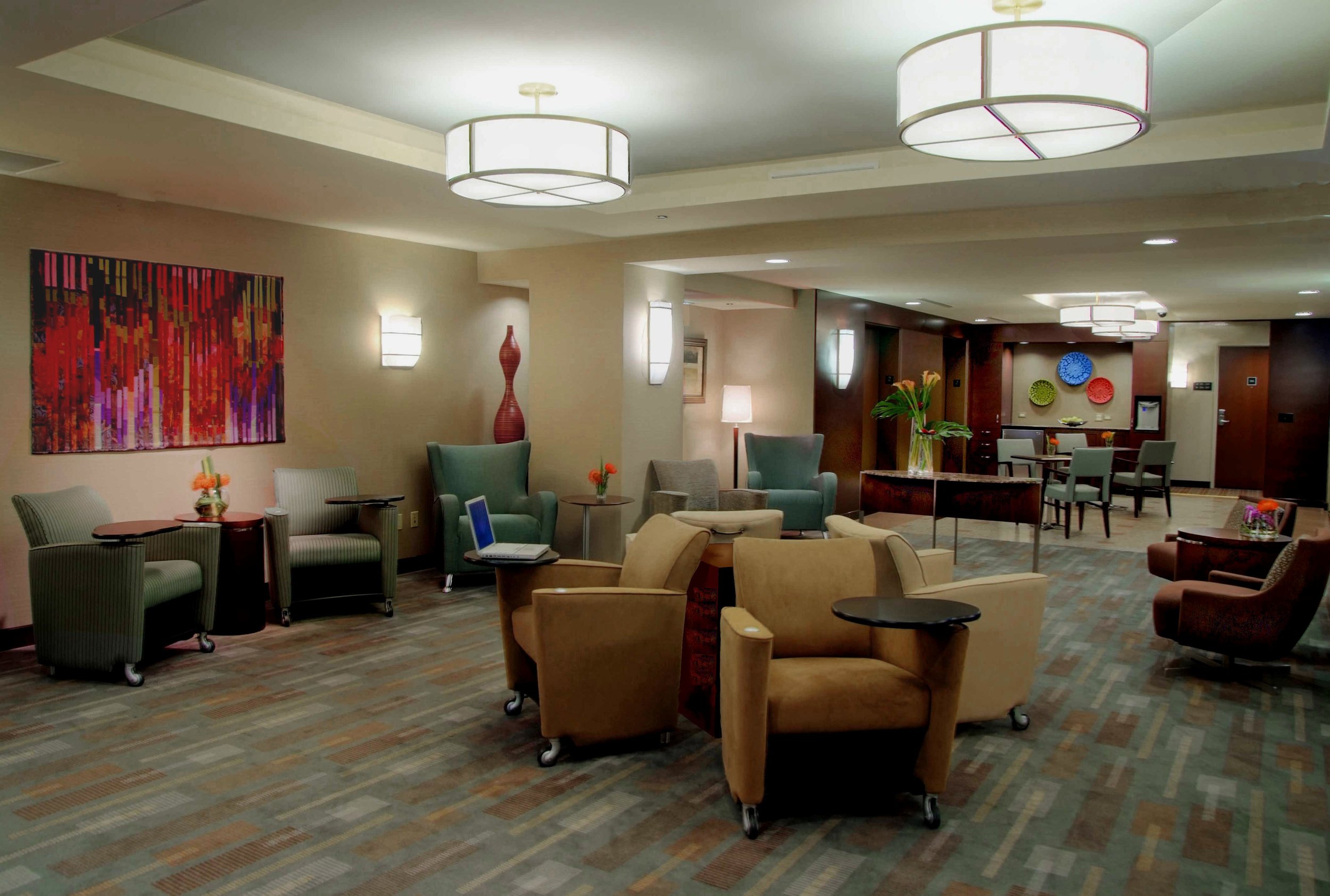
Club Room-Mezzanine Floor
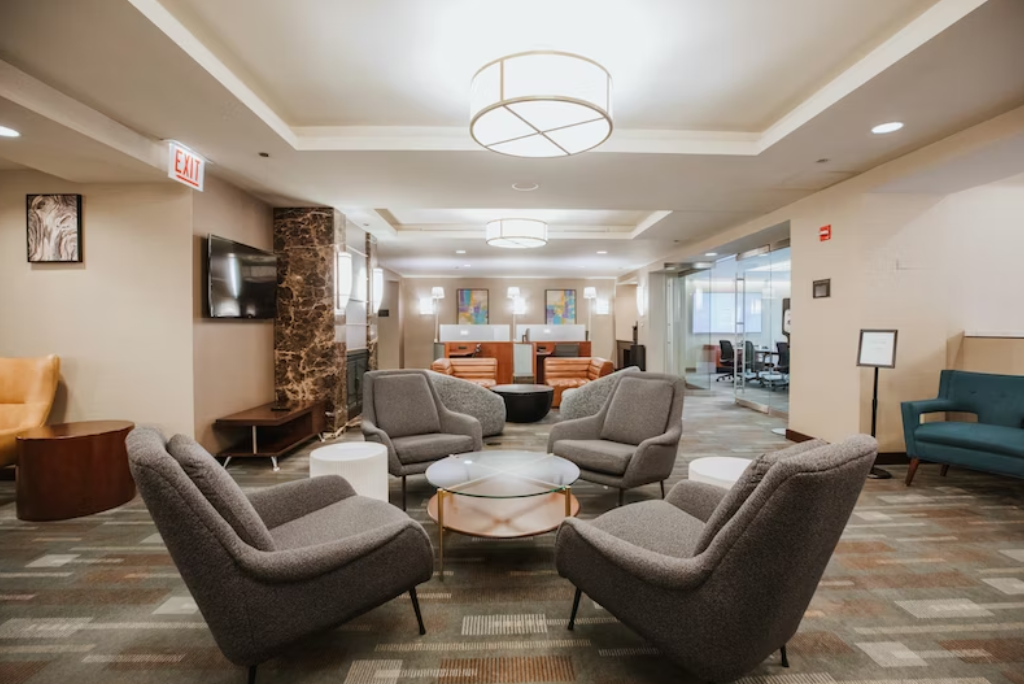
Club Room-Mezzanine Floor
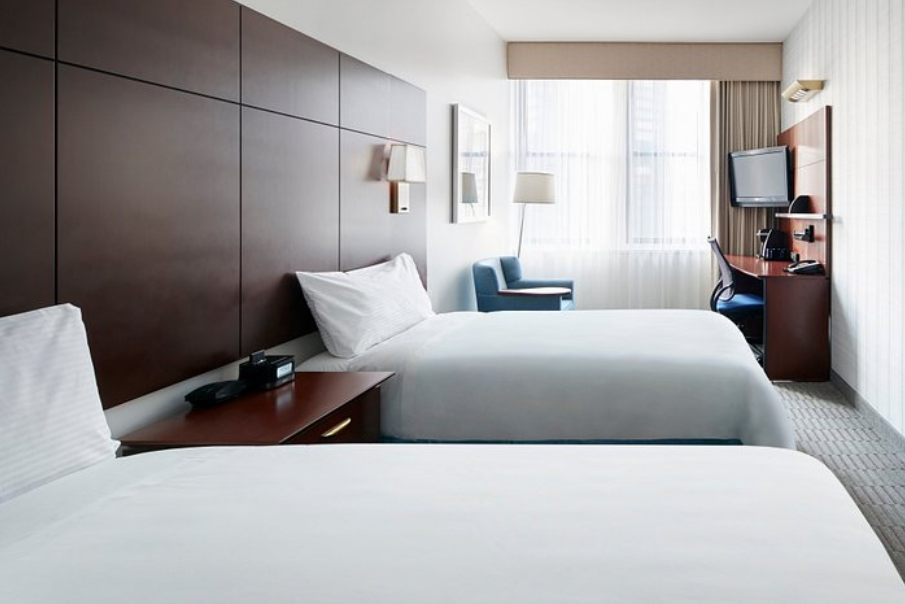
Double Room
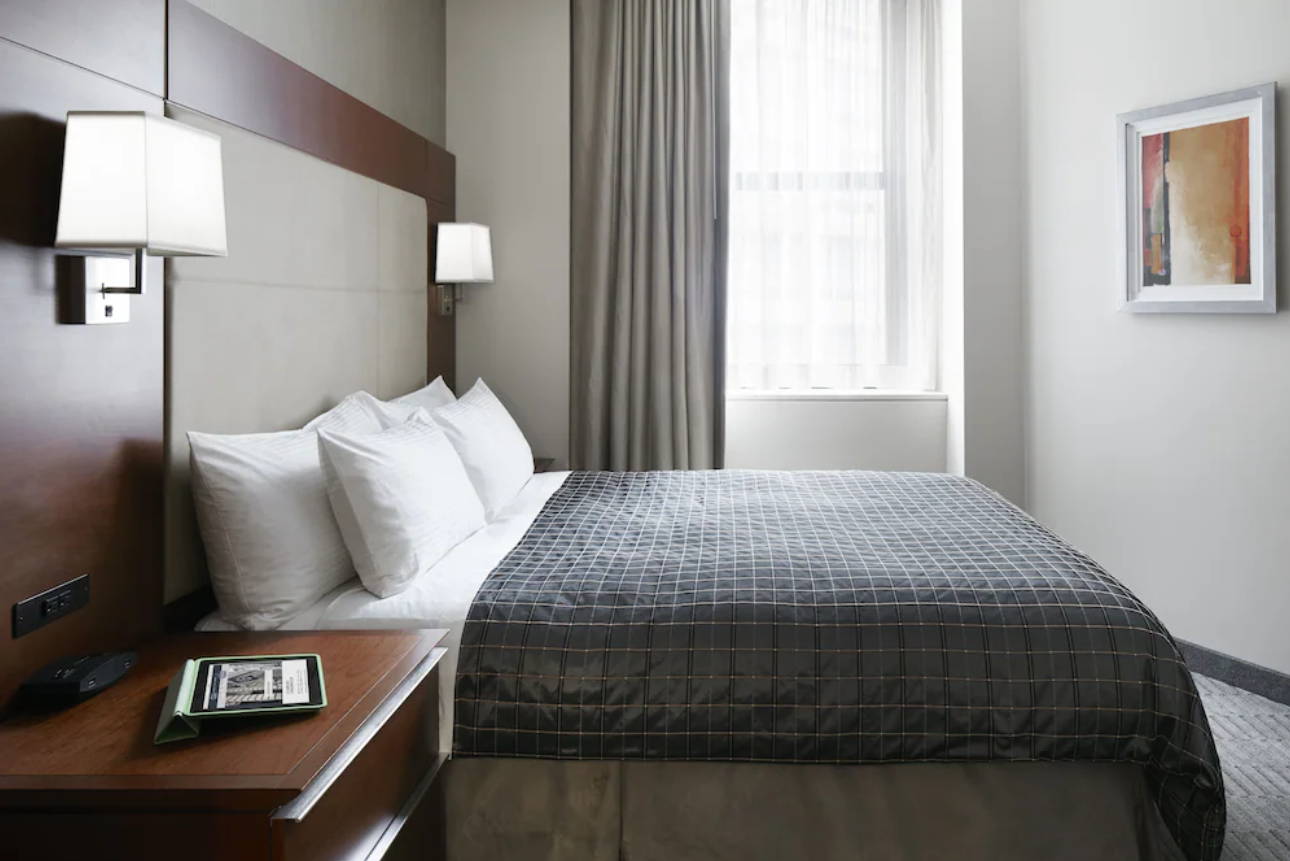
Room
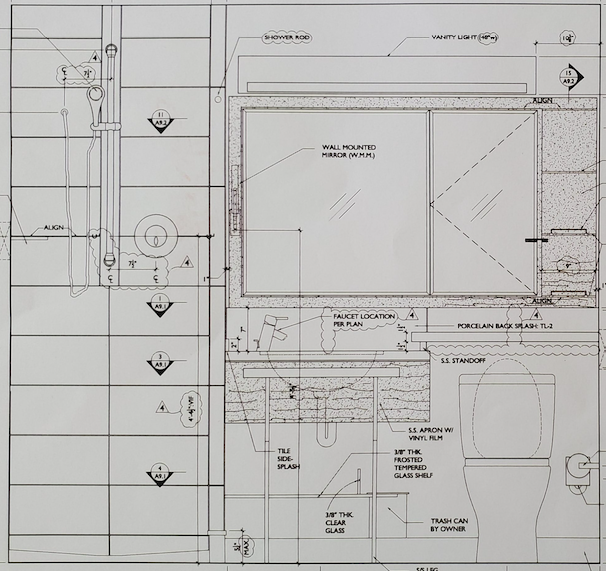
Bathroom Elevation-Partial
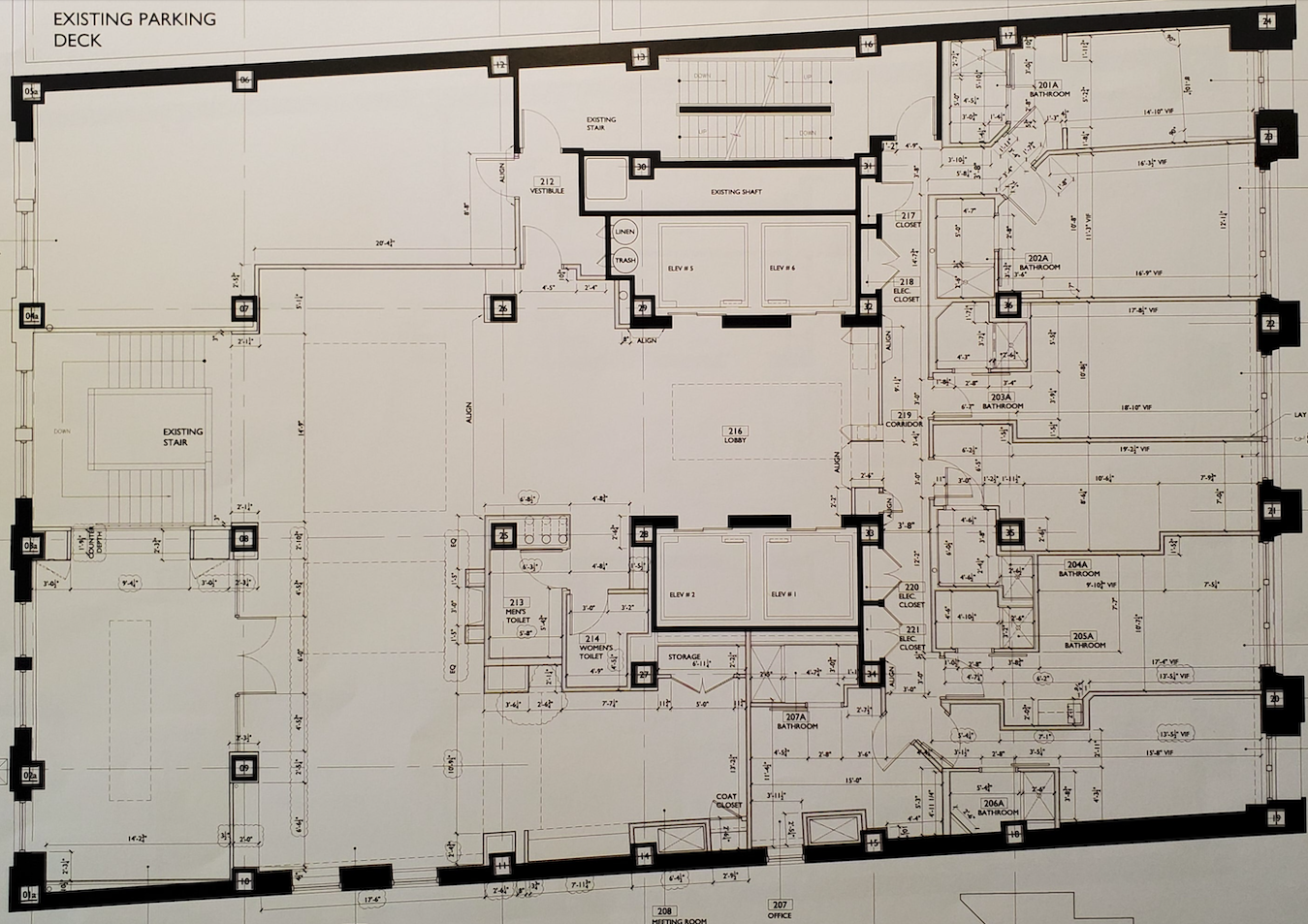
Floor Plan