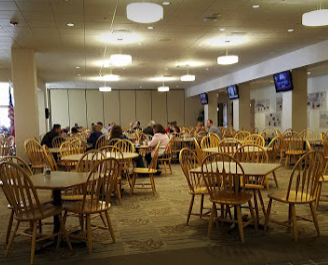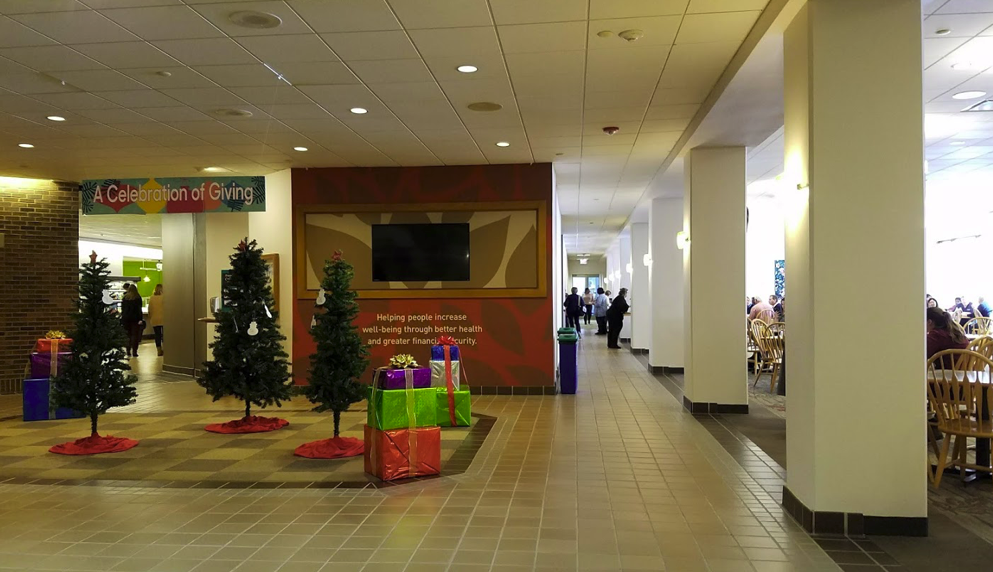TM Corporation-Cafeteria
Location: The Greater Chicago, IL Size: 5,000 SF
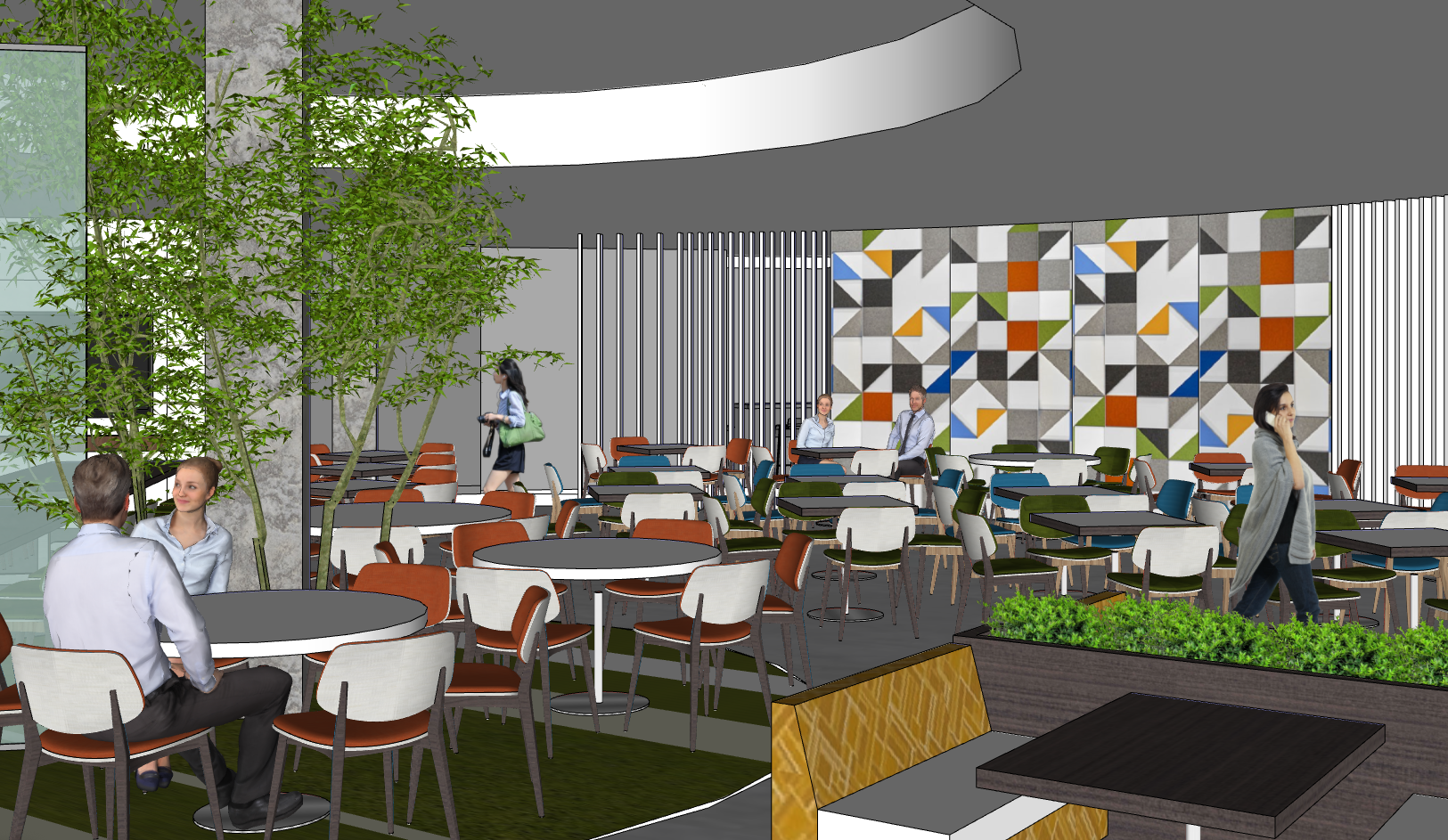
Transforming a 5,000 sq.ft. cafeteria for 500 employees posed challenges in space efficiency, energy, and functionality. Through strategic solutions, this revitalized the space, incorporating dynamic flows, vibrant elements, and flexible training areas. This transformative design not only addressed initial challenges but also elevated the brand, promoting multi-purpose utilization, increased hourly activities, and fostering a dynamic, well-being-focused workplace culture. The cafeteria serves as a hub, accommodating diverse occasions and enhancing the overall workplace experience.

Colorful Round Felt Partition with Slat Partition for Sound, Visibility, and Branding
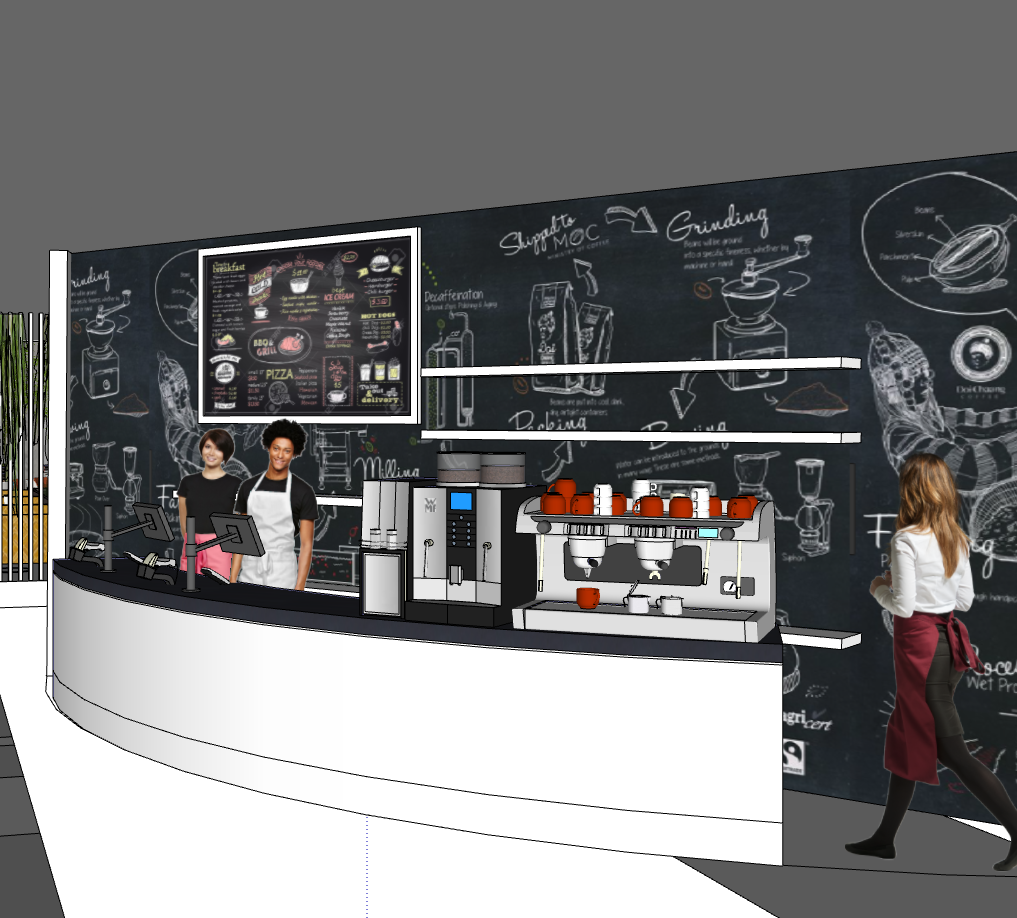
Cashier at Food Court
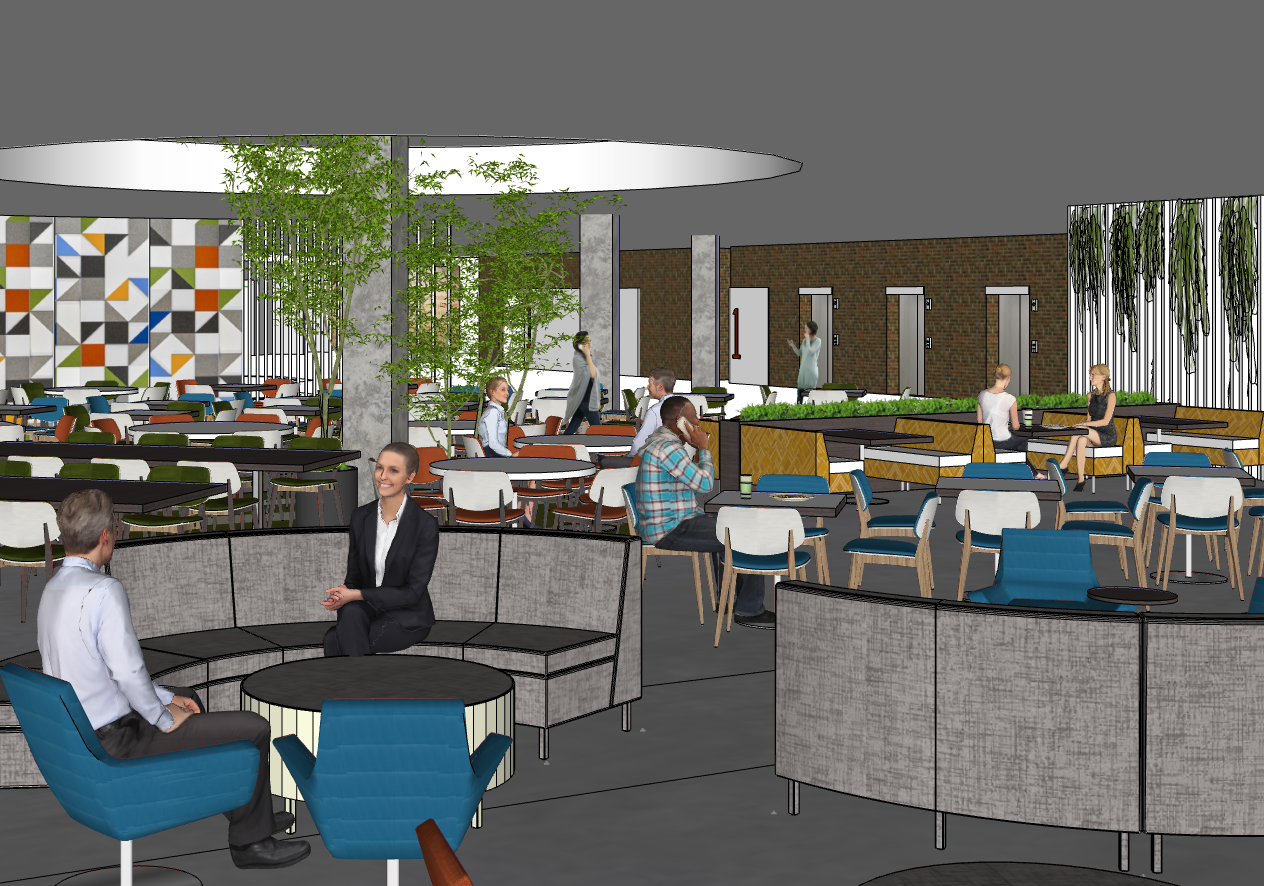
Soft Seatings for Casual Conference
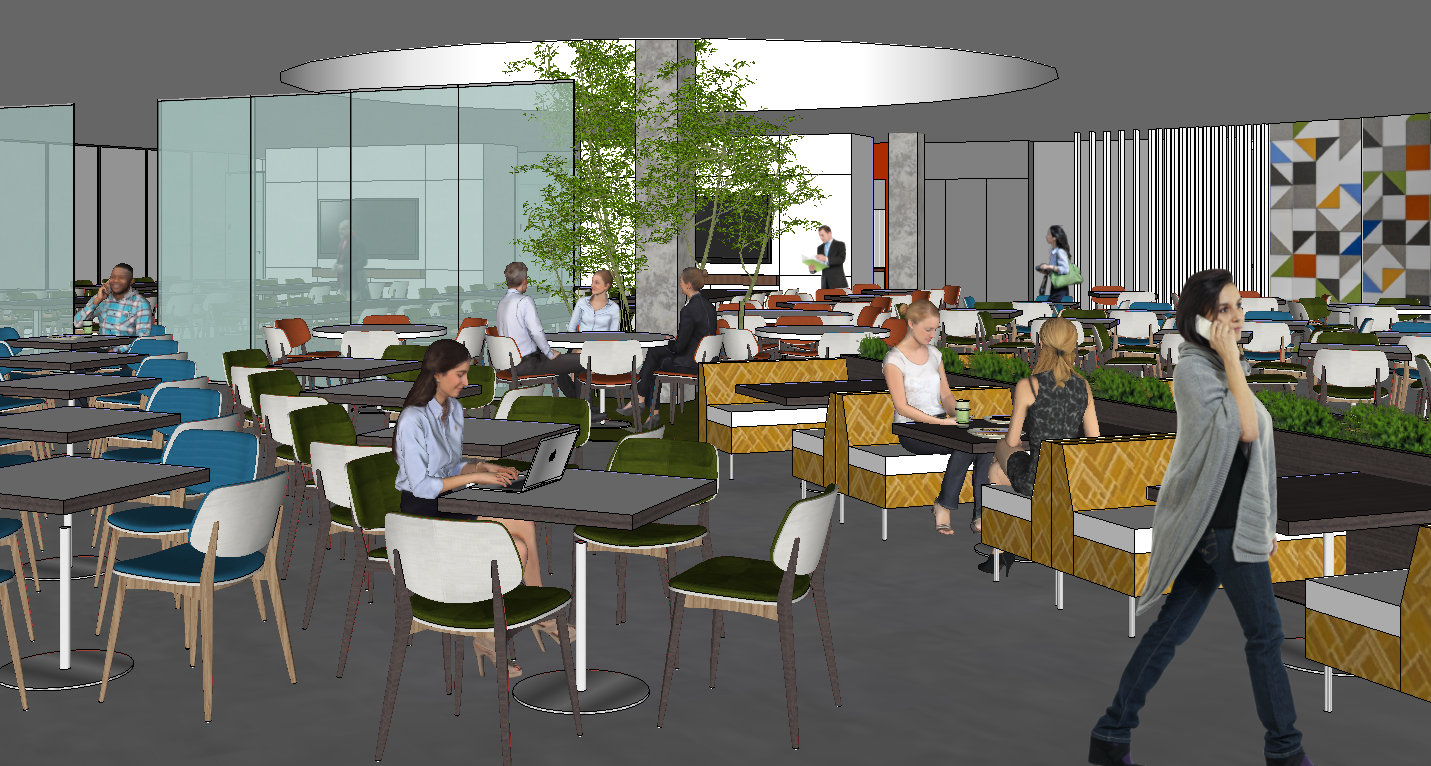
Colorful Seating Arrangements Reflecting (4) Departments

Glass Walls for Multi-Purpose of Training Rooms and/or Extended Cafeteria Seatings

BEFORE PICTURES
