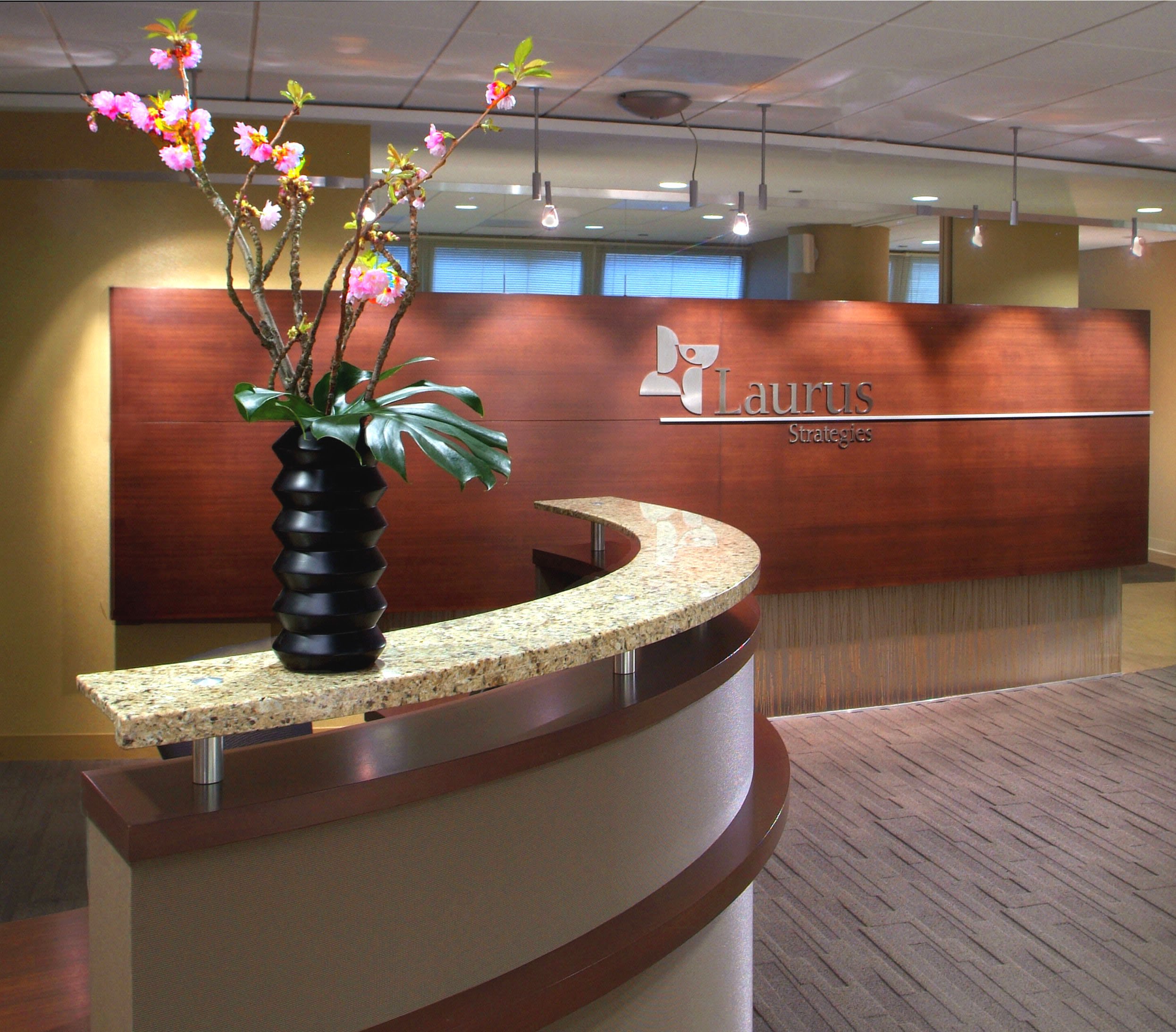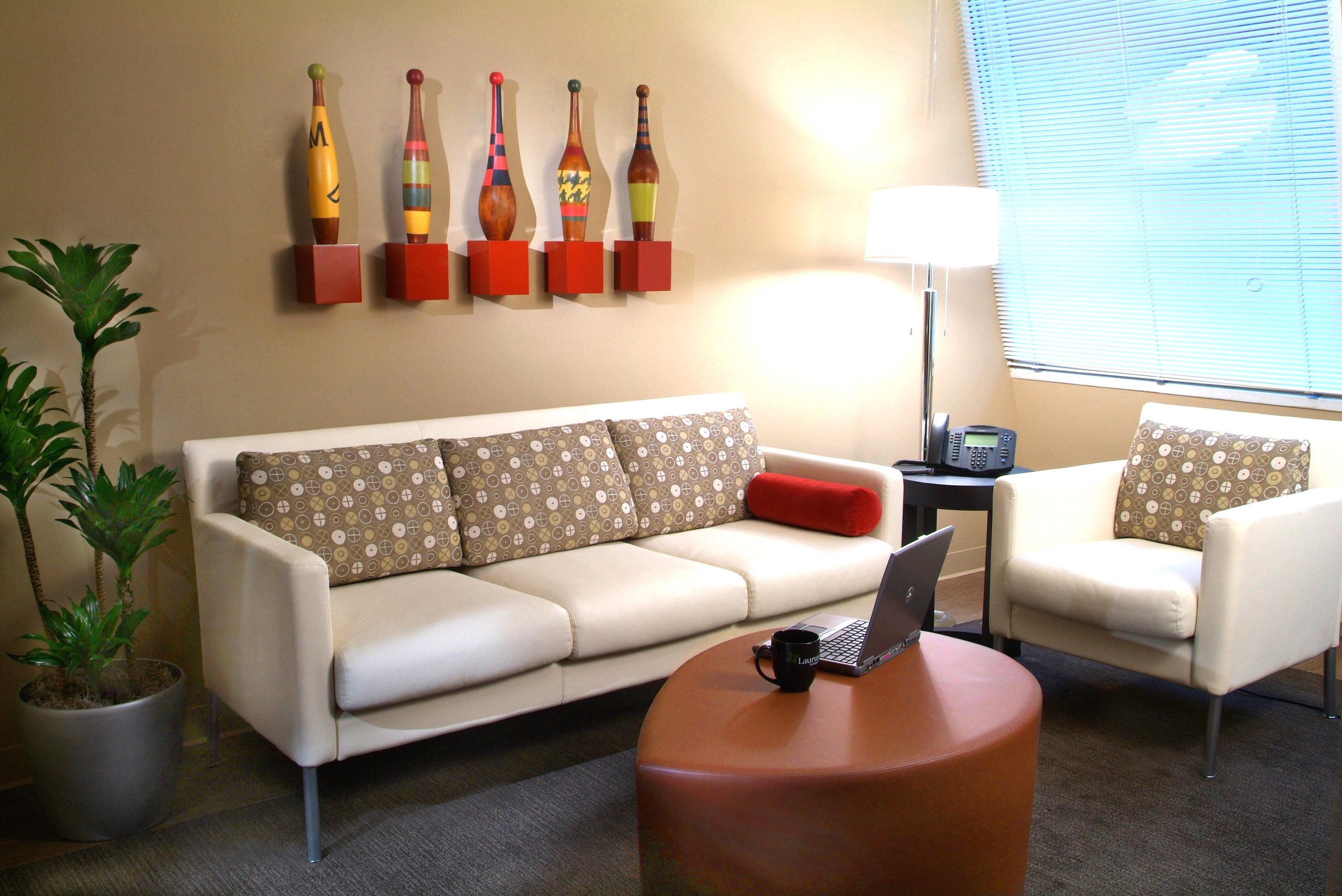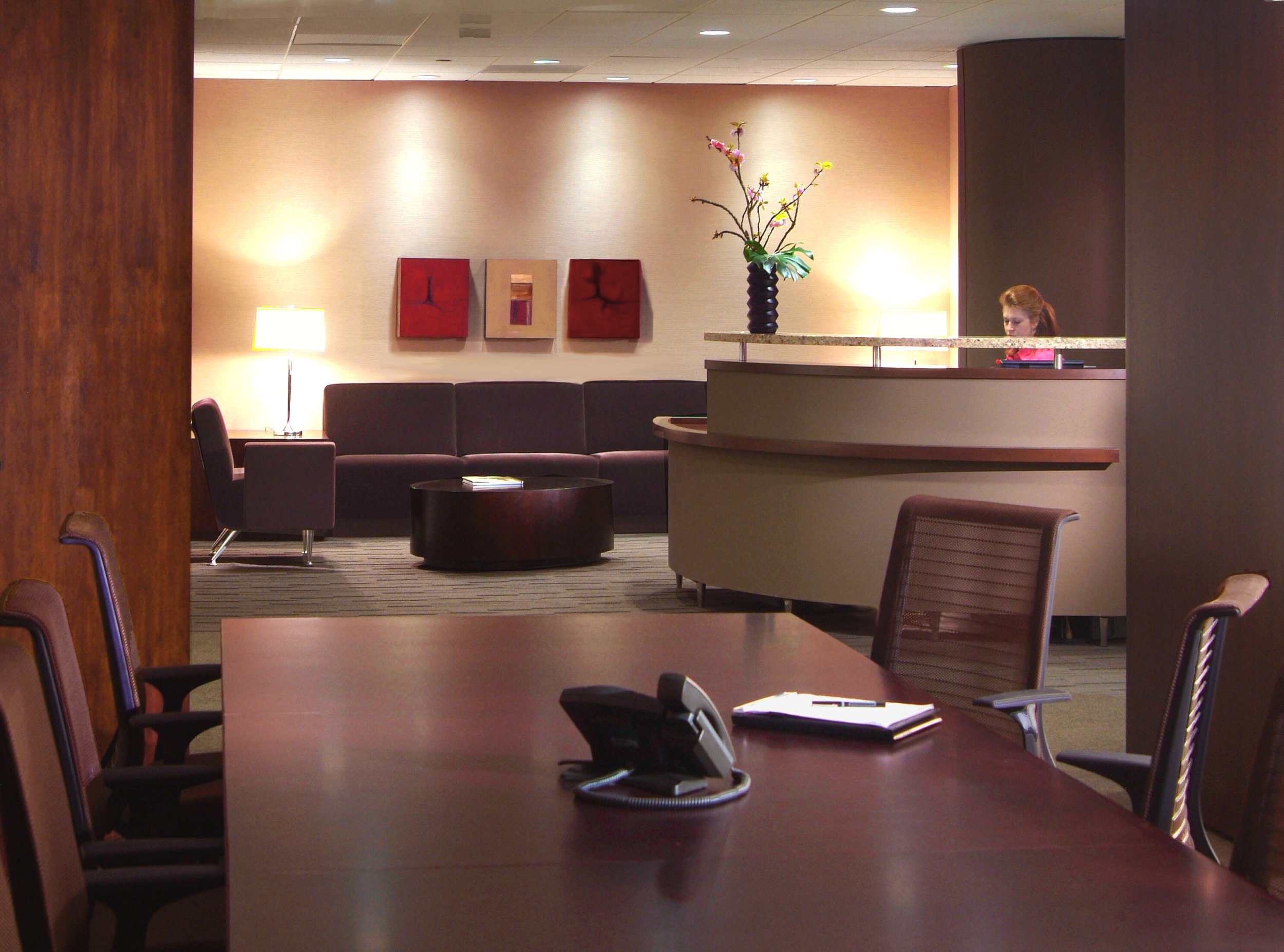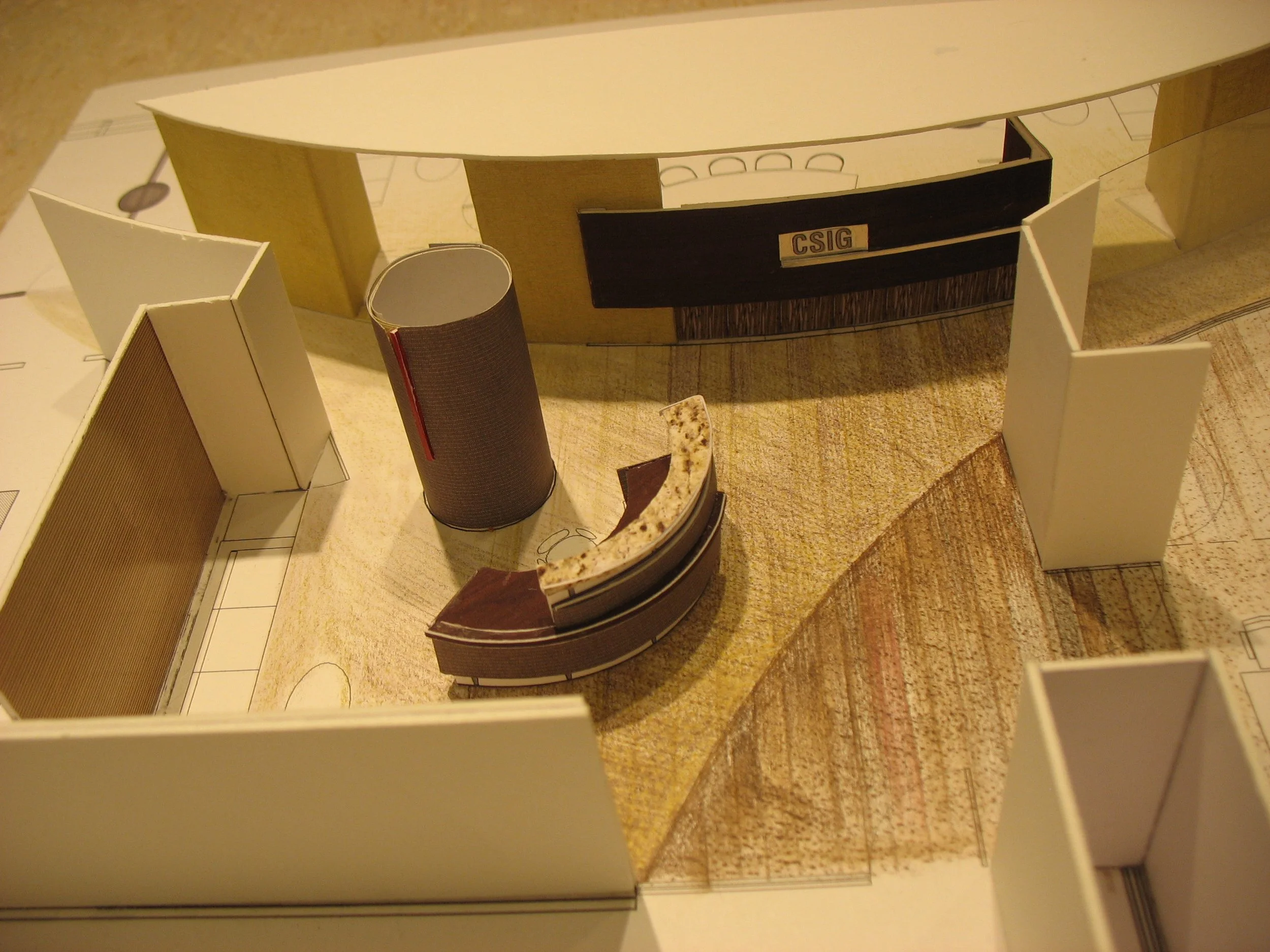Laurus Strategies
Location: Chicago, IL Size: 5,700 SF

The gracefully curved custom reception design, embellished with a striking signage wall, extends a warm and inviting welcome as you step into the space. Adjacent to this, the conference wall and office wall seamlessly enhance the overall flow and direction of this sophisticated environment.
Moreover, the conference room offers flexibility – it can be opened up to become part of the reception area, creating a spacious ambiance when not in use, or closed off for private meetings.

This room, known as the hotel room, is conveniently located adjacent to the employee lounge and in close proximity to the reception area. It offers a versatile space suitable for casual meetings and private relaxation. These two adjoining rooms can either be opened up to become part of the employee lounge or closed off to create two separate private rooms.

The gracefully curved custom reception design, embellished with a striking signage wall, extends a warm and inviting welcome as you step into the space. Adjacent to this, the conference wall and office wall seamlessly enhance the overall flow and direction of this sophisticated environment.
Moreover, the conference room offers flexibility – it can be opened up to become part of the reception area, creating a spacious ambiance when not in use, or closed off for private meetings.


